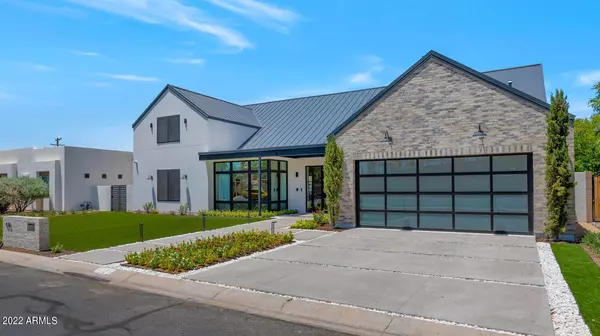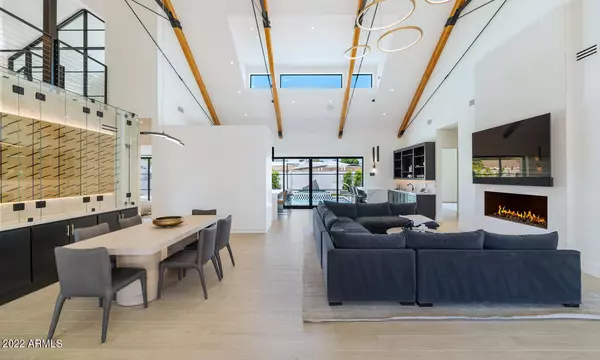4 Beds
5 Baths
3,900 SqFt
4 Beds
5 Baths
3,900 SqFt
Key Details
Property Type Single Family Home
Sub Type Single Family - Detached
Listing Status Active
Purchase Type For Rent
Square Footage 3,900 sqft
Subdivision Hacienda Granada 3
MLS Listing ID 6399654
Style Other (See Remarks)
Bedrooms 4
HOA Y/N No
Originating Board Arizona Regional Multiple Listing Service (ARMLS)
Year Built 2022
Lot Size 9,435 Sqft
Acres 0.22
Property Description
Location
State AZ
County Maricopa
Community Hacienda Granada 3
Direction West on Campbell to 42nd St, North/Right on 42nd St. to Hazelwood, East/Right to home on the left.
Rooms
Other Rooms Loft, Great Room, BonusGame Room
Master Bedroom Split
Den/Bedroom Plus 7
Separate Den/Office Y
Interior
Interior Features Master Downstairs, Eat-in Kitchen, Vaulted Ceiling(s), Wet Bar, Pantry, Double Vanity, Full Bth Master Bdrm, Separate Shwr & Tub, Tub with Jets, High Speed Internet, Smart Home
Heating ENERGY STAR Qualified Equipment
Cooling Programmable Thmstat, ENERGY STAR Qualified Equipment
Flooring Tile
Fireplaces Number 2 Fireplaces
Fireplaces Type 2 Fireplaces
Furnishings Furnished
Fireplace Yes
Window Features Dual Pane,ENERGY STAR Qualified Windows
SPA Heated,Private
Laundry Dryer Included, Inside, Stacked Washer/Dryer, Washer Included
Exterior
Exterior Feature Built-in BBQ, Balcony, Covered Patio(s), Gazebo/Ramada, Patio
Fence Block
Pool Heated, Private
View Mountain(s)
Roof Type Metal
Private Pool Yes
Building
Lot Description Synthetic Grass Frnt, Synthetic Grass Back
Story 2
Builder Name Caniglia Development
Sewer Public Sewer
Water City Water
Architectural Style Other (See Remarks)
Structure Type Built-in BBQ,Balcony,Covered Patio(s),Gazebo/Ramada,Patio
New Construction No
Schools
Elementary Schools Hopi Elementary School
Middle Schools Ingleside Middle School
High Schools Arcadia High School
School District Scottsdale Unified District
Others
Pets Allowed Lessor Approval
Senior Community No
Tax ID 171-20-040
Horse Property N

Copyright 2025 Arizona Regional Multiple Listing Service, Inc. All rights reserved.
"My job is to find and attract mastery-based agents to the office, protect the culture, and make sure everyone is happy! "






