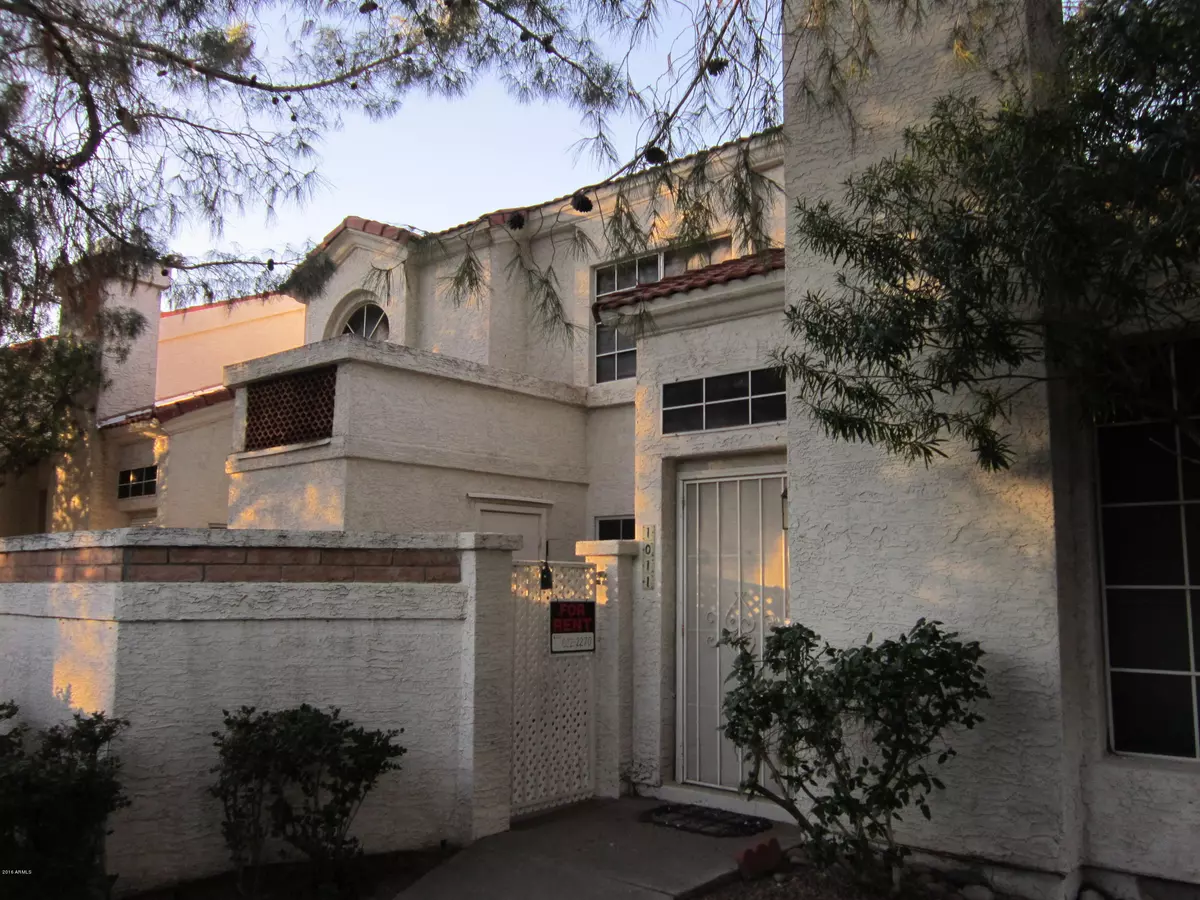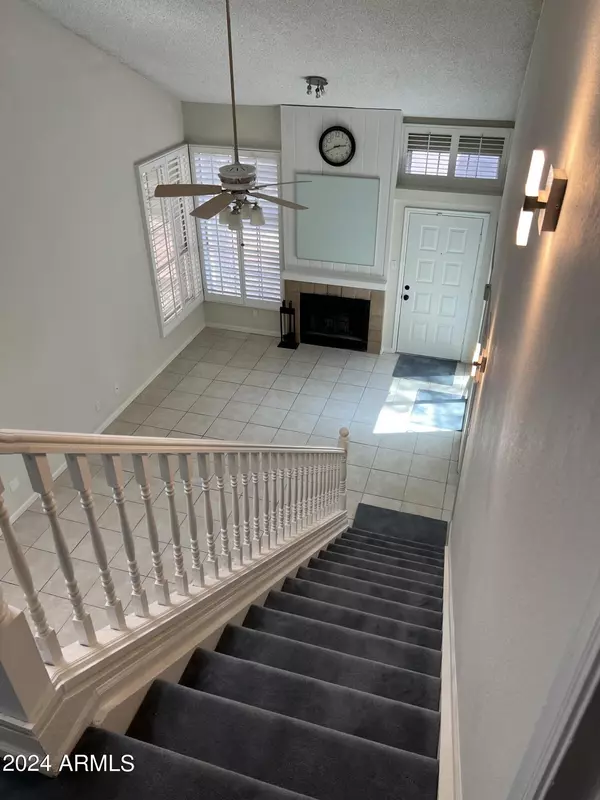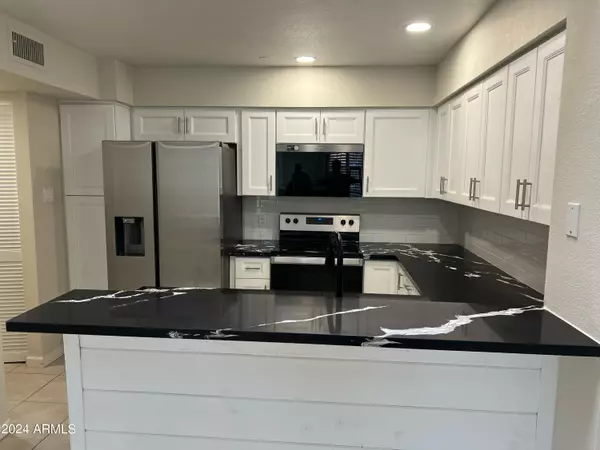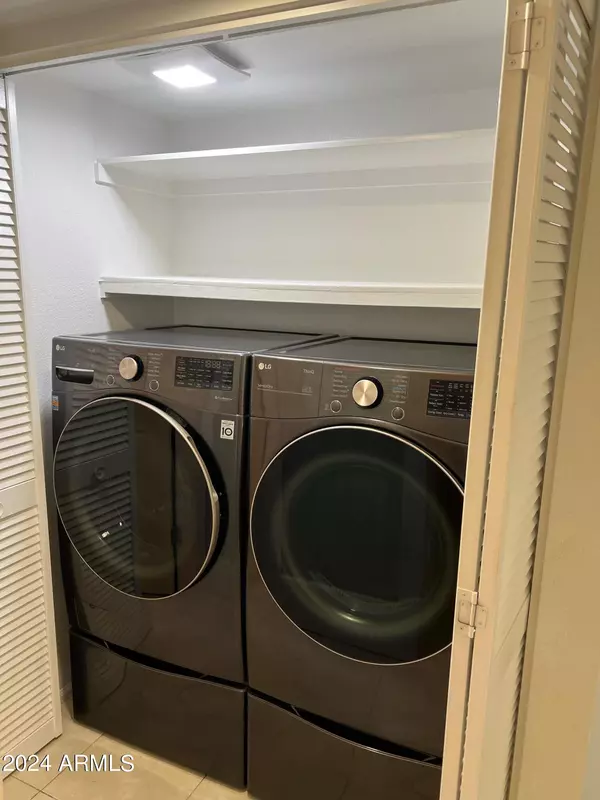2 Beds
2 Baths
1,160 SqFt
2 Beds
2 Baths
1,160 SqFt
Key Details
Property Type Townhouse
Sub Type Townhouse
Listing Status Pending
Purchase Type For Sale
Square Footage 1,160 sqft
Price per Sqft $280
Subdivision Cliffs At North Canyon
MLS Listing ID 6733982
Bedrooms 2
HOA Fees $280/mo
HOA Y/N Yes
Originating Board Arizona Regional Multiple Listing Service (ARMLS)
Year Built 1985
Annual Tax Amount $834
Tax Year 2023
Lot Size 799 Sqft
Acres 0.02
Property Description
Location
State AZ
County Maricopa
Community Cliffs At North Canyon
Direction EAST TO NORTH CANYON HIGH SCHOOL TRAFFIC LIGHT SOUTH INTO THE COMPLEX FIRST BUILDING ON THE WEST
Rooms
Other Rooms Loft
Master Bedroom Split
Den/Bedroom Plus 3
Separate Den/Office N
Interior
Interior Features Master Downstairs, Upstairs, Breakfast Bar, Vaulted Ceiling(s), Pantry, 2 Master Baths, 3/4 Bath Master Bdrm, Double Vanity, Full Bth Master Bdrm, Granite Counters
Heating Electric
Cooling Ceiling Fan(s), Programmable Thmstat, Refrigeration
Flooring Carpet, Tile
Fireplaces Number 1 Fireplace
Fireplaces Type 1 Fireplace, Living Room
Fireplace Yes
Window Features Sunscreen(s)
SPA None
Exterior
Exterior Feature Patio, Storage
Parking Features Unassigned
Carport Spaces 1
Fence Block
Pool None
Community Features Community Spa Htd, Community Spa, Community Pool, Near Bus Stop
Amenities Available Management, Rental OK (See Rmks), VA Approved Prjct
Roof Type Tile,Built-Up
Private Pool No
Building
Lot Description Sprinklers In Front, Gravel/Stone Front
Story 2
Builder Name COVENTRY HOMES
Sewer Sewer in & Cnctd, Public Sewer
Water City Water, Pvt Water Company
Structure Type Patio,Storage
New Construction No
Schools
Elementary Schools Echo Mountain Intermediate School
Middle Schools Vista Verde Middle School
High Schools North Canyon High School
School District Paradise Valley Unified District
Others
HOA Name CLIFFS @ N CANYON
HOA Fee Include Roof Repair,Insurance,Sewer,Pest Control,Maintenance Grounds,Trash,Roof Replacement,Maintenance Exterior
Senior Community No
Tax ID 214-10-573
Ownership Fee Simple
Acceptable Financing Conventional, VA Loan
Horse Property N
Listing Terms Conventional, VA Loan

Copyright 2025 Arizona Regional Multiple Listing Service, Inc. All rights reserved.
"My job is to find and attract mastery-based agents to the office, protect the culture, and make sure everyone is happy! "






