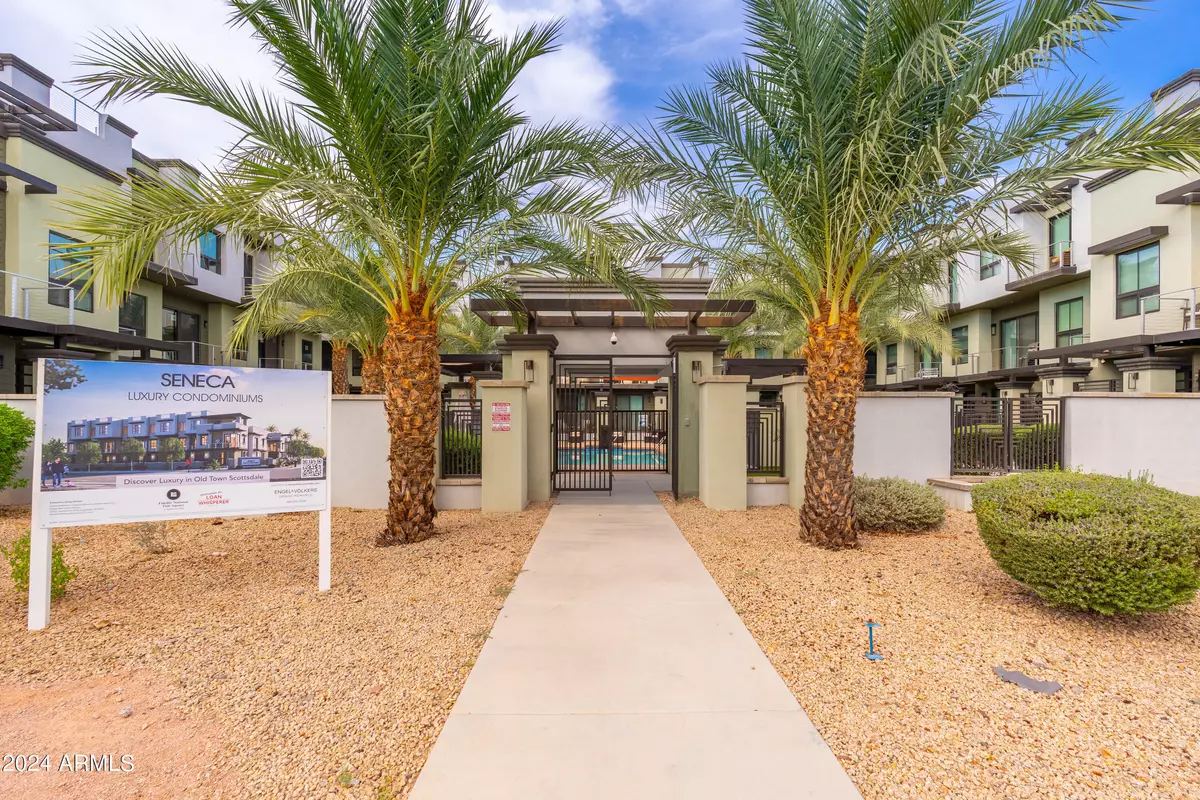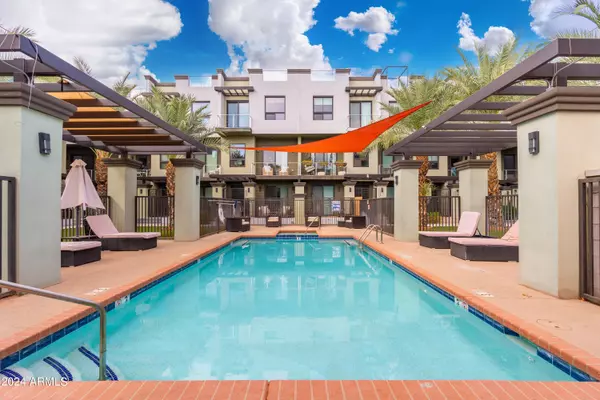3 Beds
3.5 Baths
2,115 SqFt
3 Beds
3.5 Baths
2,115 SqFt
Key Details
Property Type Townhouse
Sub Type Townhouse
Listing Status Active
Purchase Type For Sale
Square Footage 2,115 sqft
Price per Sqft $591
Subdivision Seneca Luxury Condominiums
MLS Listing ID 6772692
Bedrooms 3
HOA Fees $400/mo
HOA Y/N Yes
Originating Board Arizona Regional Multiple Listing Service (ARMLS)
Year Built 2024
Annual Tax Amount $2,622
Tax Year 2024
Lot Size 829 Sqft
Acres 0.02
Property Description
This resort style community features 21 units, each with its own spacious two car garage and rooftop balcony. The elegant contemporary exterior architecture, and careful attention to detail & design, make Seneca Luxury Condos an inviting community atmosphere. Your new conveniently located home in Old Town Scottsdale awaits!
As you walk up to your home in Seneca, you experience a luxury private gated vestibule leading you through the cobblestone paver patio to a custom modern glass and iron front door for each unit.
Entering the home, you will immediately take in the sophisticated and livable design!
The interiors combine luxury with urban contemporary. Elevators are an option for these beautiful townhomes.
From the premium selected base package including solid core hardwood flooring, the executive Thermofoil kitchen cabinets, natural Quartz counters, beautiful European fixtures, for the chef or the entertainer, this kitchen will be difficult to say no.
Each unit has 3 ample sized bedrooms and 3 baths with complete attention to detail such as touchscreen, backlit , LED mirrors, intricate stone design in showers and baths, walk in closets and full patio or balcony offering outdoor privacy in every room.
Through the custom contemporary open stairways featuring hand cut stairs and railings, you will access the remote-operated skylight with stairs leading to your exclusive roof-top outdoor deck space with composite wood plank flooring. The impressive 500 sq ft rooftops come plumbed for gas and water allowing future owners the opportunity to get a complete outdoor kitchen, perfect for enjoying Arizona's beautiful sunsets and year-long warm weather.
Come visit today and take advantage of year end pricing and incentives.
Location
State AZ
County Maricopa
Community Seneca Luxury Condominiums
Direction Head west on E Indian School Rd and take an immediate left onto N 78th St. Unit is #1013. Park on Main street in front of complex.
Rooms
Master Bedroom Upstairs
Den/Bedroom Plus 3
Separate Den/Office N
Interior
Interior Features Upstairs, Breakfast Bar, Fire Sprinklers, 3/4 Bath Master Bdrm, Bidet, Double Vanity, Full Bth Master Bdrm, High Speed Internet, Granite Counters
Heating Electric, Natural Gas, Ceiling, ENERGY STAR Qualified Equipment
Cooling Refrigeration, Programmable Thmstat, Ceiling Fan(s)
Flooring Laminate
Fireplaces Number No Fireplace
Fireplaces Type None
Fireplace No
Window Features ENERGY STAR Qualified Windows
SPA Heated
Exterior
Exterior Feature Covered Patio(s), Patio
Parking Features Electric Door Opener
Garage Spaces 2.0
Garage Description 2.0
Fence Wrought Iron
Pool Fenced, Heated
Community Features Gated Community, Community Spa Htd, Community Pool Htd, Biking/Walking Path
Amenities Available Management
Roof Type Composition
Private Pool Yes
Building
Lot Description Sprinklers In Front, Desert Front, Synthetic Grass Frnt
Story 3
Builder Name Seneca Luxury Builders
Sewer Public Sewer
Water City Water
Structure Type Covered Patio(s),Patio
New Construction No
Schools
Elementary Schools Navajo Elementary School
Middle Schools Mohave Middle School
High Schools Saguaro High School
School District Scottsdale Unified District
Others
HOA Name Seneca Luxury Condos
HOA Fee Include Sewer,Trash,Water
Senior Community No
Tax ID 130-26-294
Ownership Fee Simple
Acceptable Financing Conventional, VA Loan
Horse Property N
Listing Terms Conventional, VA Loan

Copyright 2025 Arizona Regional Multiple Listing Service, Inc. All rights reserved.
"My job is to find and attract mastery-based agents to the office, protect the culture, and make sure everyone is happy! "






