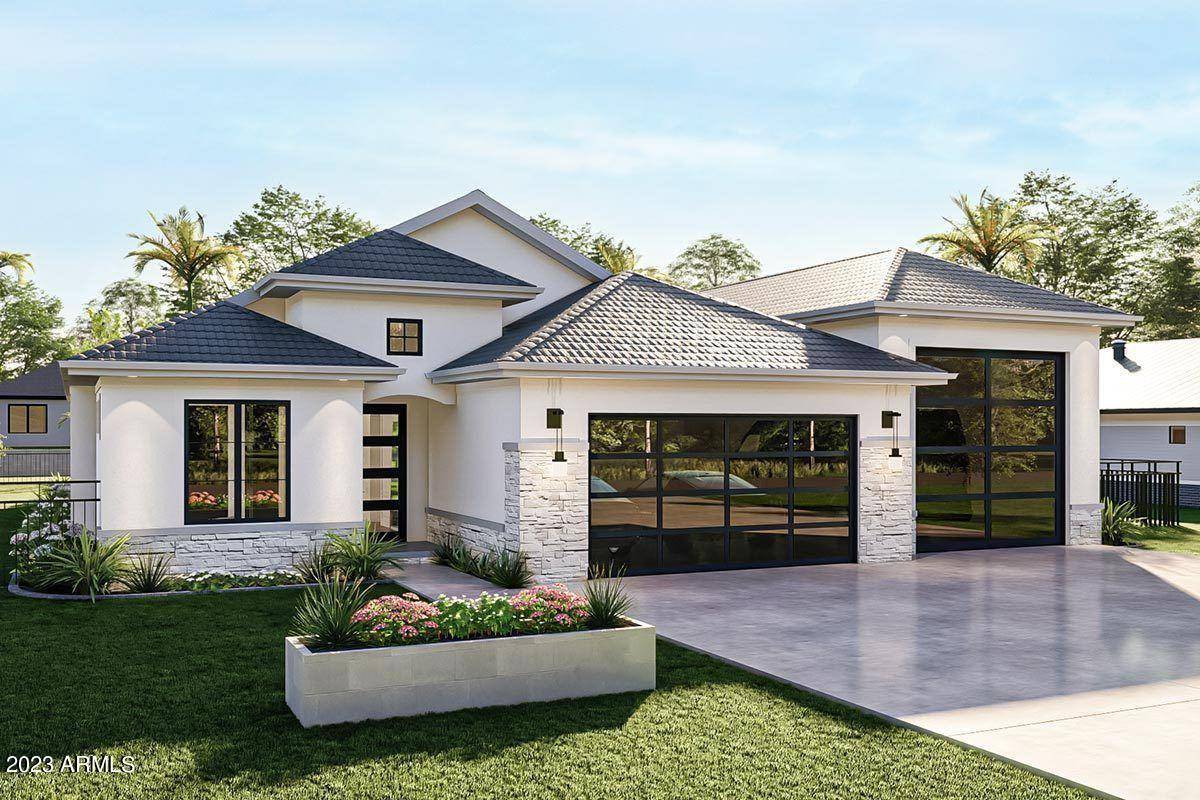3 Beds
3 Baths
1,544 SqFt
3 Beds
3 Baths
1,544 SqFt
Key Details
Property Type Single Family Home
Sub Type Single Family Residence
Listing Status Active
Purchase Type For Sale
Square Footage 1,544 sqft
Price per Sqft $233
Subdivision El Camino Village Unit 1 Amd
MLS Listing ID 6776586
Bedrooms 3
HOA Fees $54/qua
HOA Y/N Yes
Originating Board Arizona Regional Multiple Listing Service (ARMLS)
Year Built 2023
Annual Tax Amount $187
Tax Year 2023
Lot Size 5,033 Sqft
Acres 0.12
Property Sub-Type Single Family Residence
Property Description
Location
State AZ
County Mohave
Community El Camino Village Unit 1 Amd
Direction Google Maps is correct
Rooms
Den/Bedroom Plus 3
Separate Den/Office N
Interior
Interior Features Eat-in Kitchen, 9+ Flat Ceilings, Kitchen Island, Pantry, 2 Master Baths, Double Vanity, Granite Counters
Heating Natural Gas
Cooling Central Air
Flooring Tile
Fireplaces Type 1 Fireplace
Fireplace Yes
Window Features Low-Emissivity Windows,Dual Pane,ENERGY STAR Qualified Windows
SPA None
Exterior
Parking Features Extended Length Garage, Direct Access, Over Height Garage, Temp Controlled, Tandem, RV Garage, Electric Vehicle Charging Station(s)
Garage Spaces 6.0
Garage Description 6.0
Fence Block, Wrought Iron
Pool None
View Mountain(s)
Roof Type Tile,Concrete
Private Pool No
Building
Lot Description Desert Back, Desert Front
Story 1
Builder Name AslanHomesUSA.com
Sewer Public Sewer
Water City Water
New Construction No
Schools
Elementary Schools Diamondback Elementary School
Middle Schools Bullhead City Middle School
High Schools Out Of Maricopa Cnty
School District Colorado River Union High School District
Others
HOA Name D & E Management
HOA Fee Include Maintenance Grounds
Senior Community No
Tax ID 222-24-188
Ownership Fee Simple
Acceptable Financing Cash, Conventional, FHA, VA Loan
Horse Property N
Listing Terms Cash, Conventional, FHA, VA Loan

Copyright 2025 Arizona Regional Multiple Listing Service, Inc. All rights reserved.
"My job is to find and attract mastery-based agents to the office, protect the culture, and make sure everyone is happy! "






