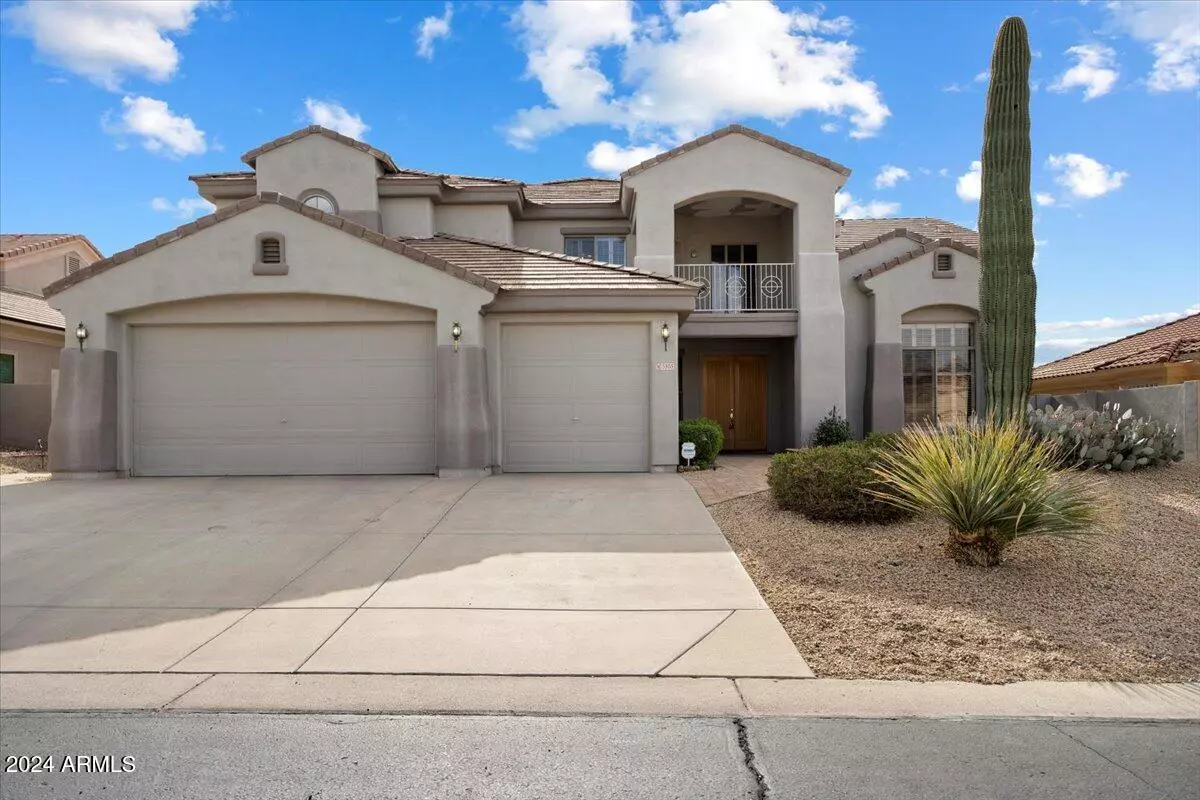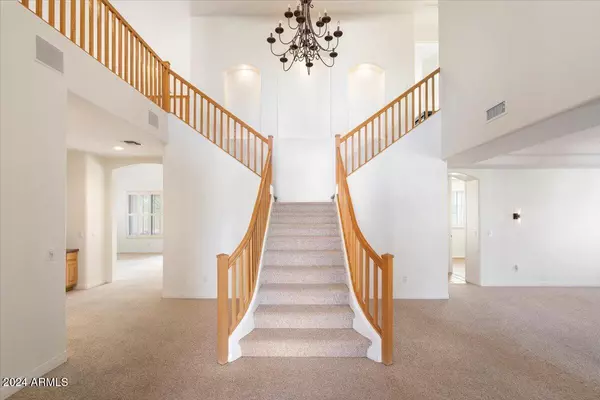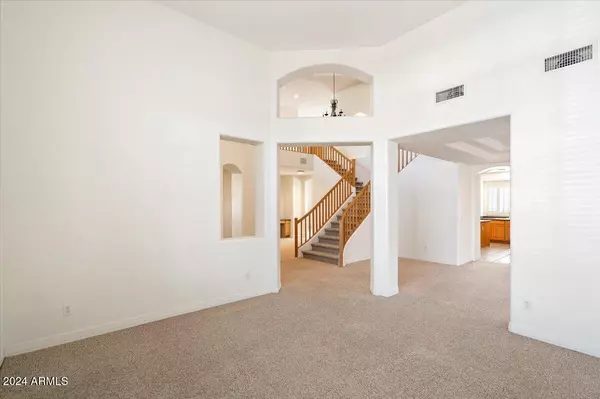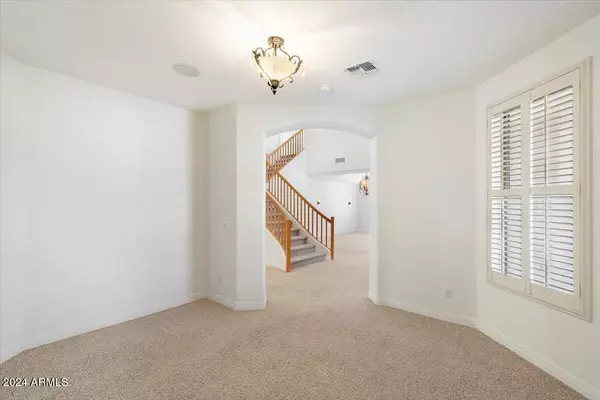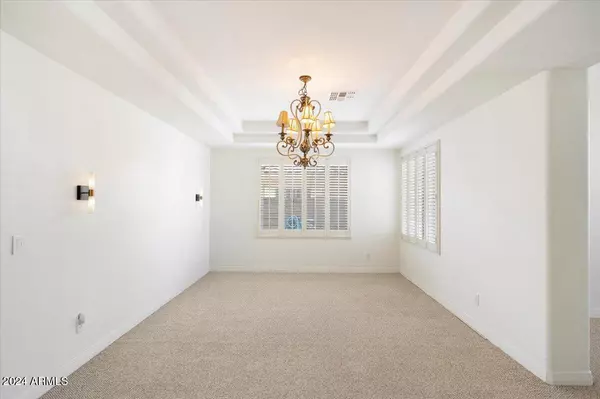4 Beds
4.5 Baths
4,180 SqFt
4 Beds
4.5 Baths
4,180 SqFt
Key Details
Property Type Single Family Home
Sub Type Single Family - Detached
Listing Status Active
Purchase Type For Rent
Square Footage 4,180 sqft
Subdivision Chaparral At Lone Mountain
MLS Listing ID 6778167
Style Territorial/Santa Fe
Bedrooms 4
HOA Y/N Yes
Originating Board Arizona Regional Multiple Listing Service (ARMLS)
Year Built 2002
Lot Size 10,000 Sqft
Acres 0.23
Property Description
Location
State AZ
County Maricopa
Community Chaparral At Lone Mountain
Direction Take Cave Creek Road West to E Lone Mountain Road turn right, continue to N 54th Place turn right at the end of the street onto Calle del sol
Rooms
Other Rooms Loft, Family Room
Master Bedroom Split
Den/Bedroom Plus 6
Separate Den/Office Y
Interior
Interior Features Upstairs, Eat-in Kitchen, Vaulted Ceiling(s), Kitchen Island, Pantry, Double Vanity, Full Bth Master Bdrm, Separate Shwr & Tub, High Speed Internet
Heating Natural Gas
Cooling Ceiling Fan(s), Refrigeration
Fireplaces Number 1 Fireplace
Fireplaces Type 1 Fireplace, Two Way Fireplace, Master Bedroom, Gas
Furnishings Unfurnished
Fireplace Yes
SPA Heated,Private
Laundry Inside
Exterior
Exterior Feature Covered Patio(s), Playground, Patio
Garage Spaces 3.0
Garage Description 3.0
Fence Block, Wrought Iron
Pool Heated, Private
Community Features Gated Community, Playground
View Mountain(s)
Roof Type Tile
Private Pool Yes
Building
Lot Description Sprinklers In Rear, Sprinklers In Front
Story 2
Builder Name Unknown
Sewer Public Sewer
Water City Water
Architectural Style Territorial/Santa Fe
Structure Type Covered Patio(s),Playground,Patio
New Construction No
Schools
Elementary Schools Other
Middle Schools Desert Willow Elementary School - Cave Creek
High Schools Cactus Shadows High School
School District Cave Creek Unified District
Others
Pets Allowed Call
HOA Name Chaparral
Senior Community No
Tax ID 211-37-574
Horse Property N

Copyright 2025 Arizona Regional Multiple Listing Service, Inc. All rights reserved.
"My job is to find and attract mastery-based agents to the office, protect the culture, and make sure everyone is happy! "

