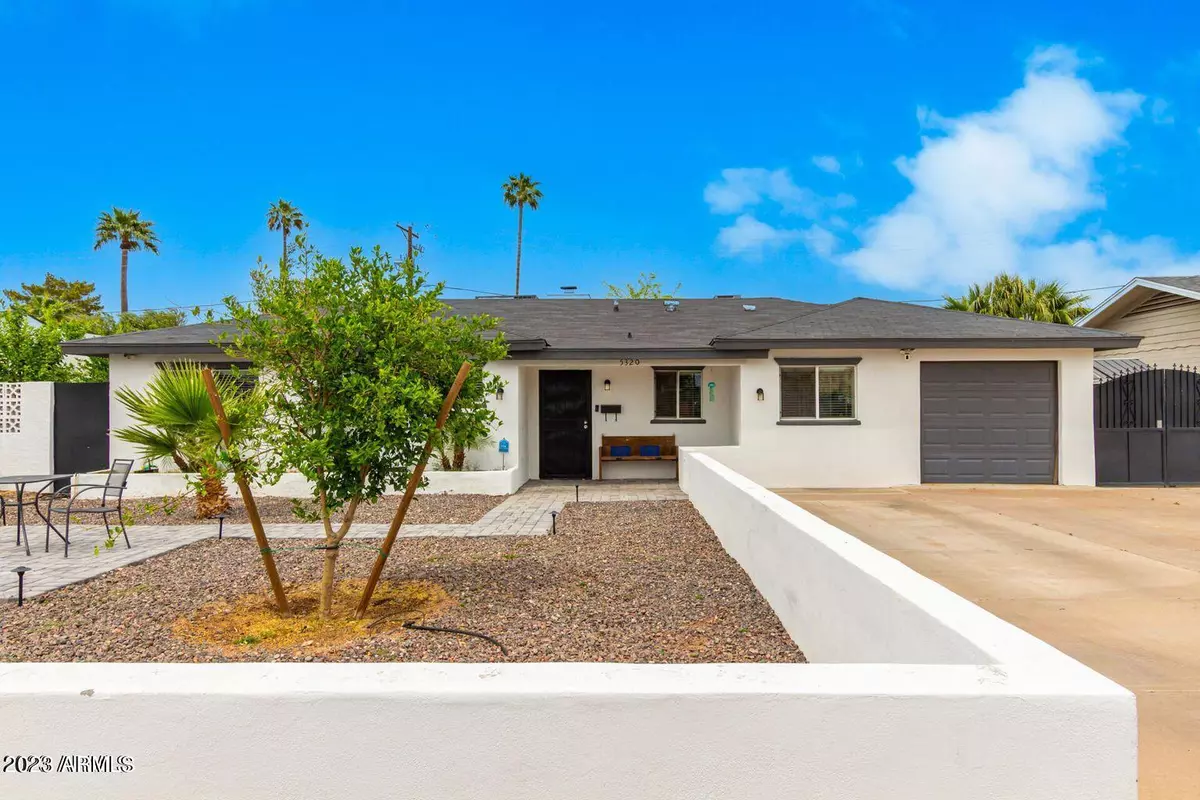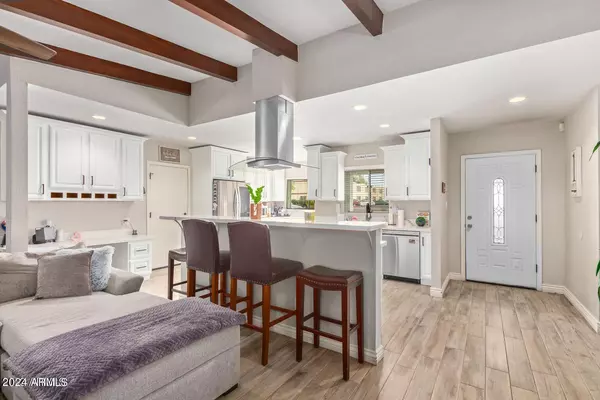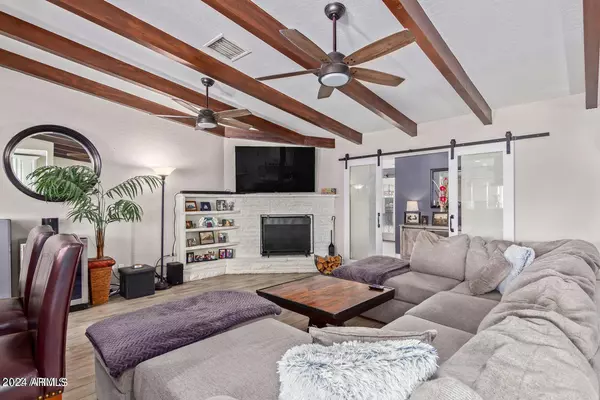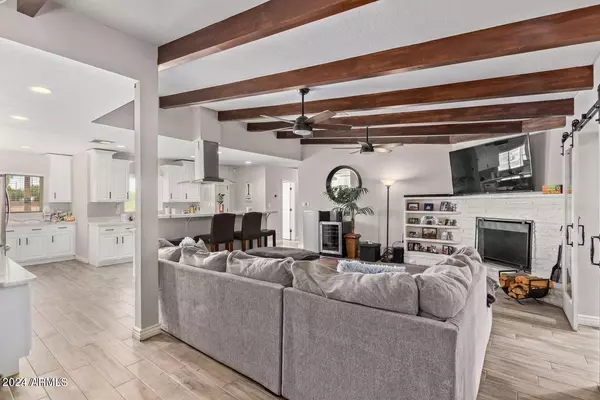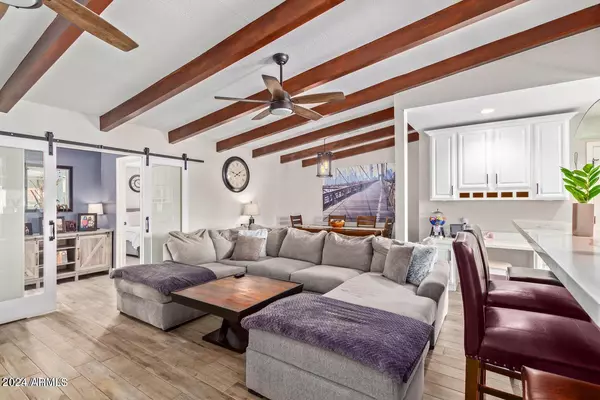4 Beds
3 Baths
2,071 SqFt
4 Beds
3 Baths
2,071 SqFt
Key Details
Property Type Single Family Home
Sub Type Single Family - Detached
Listing Status Active
Purchase Type For Sale
Square Footage 2,071 sqft
Price per Sqft $434
Subdivision Sherwood Towne Lots 1-8, 41-46
MLS Listing ID 6779645
Style Ranch
Bedrooms 4
HOA Y/N No
Originating Board Arizona Regional Multiple Listing Service (ARMLS)
Year Built 1954
Annual Tax Amount $1,641
Tax Year 2024
Lot Size 9,156 Sqft
Acres 0.21
Property Description
The crown jewel of this property is its resort-style backyard oasis, featuring a custom heated/cooled pool with premium PebbleTec finish and sophisticated limestone decking.
((CONTINUED)) The artificial turf provides year-round pristine landscaping with minimal maintenance. The piece de resistance is a fully climate-controlled entertainment casita, complete with an authentic restored bar, perfect for hosting memorable gatherings in style.
The thoughtful 4/3 floor plan includes a luxurious primary suite with a private office/flex space and direct backyard access. The en-suite bathroom features dual vanities, a soaking tub, and walk-in shower, complemented by a custom walk-in closet. Two additional bedrooms share a spacious bath, while a fourth bedroom offers its own en-suite.
Nestled in coveted Lower Arcadia, and thoughtfully positioned on its own access road off Thomas, you'll enjoy proximity to the area's finest amenities - from the Desert Botanical Garden to upscale dining at The Henry and O.H.S.O. Brewery. Minutes from Camelback Mountain, boutique shopping, and the charm of Old Town Scottsdale. This masterfully crafted home truly embodies the perfect marriage of luxury and entertainment.
Location
State AZ
County Maricopa
Community Sherwood Towne Lots 1-8, 41-46
Direction W on Thomas to 54th St, head N then immediately W on Thomas Rd to property. Property is set back on a private drive Thomas Rd.
Rooms
Other Rooms Family Room, BonusGame Room
Master Bedroom Split
Den/Bedroom Plus 5
Separate Den/Office N
Interior
Interior Features See Remarks, Breakfast Bar, No Interior Steps, Vaulted Ceiling(s), Kitchen Island, Double Vanity, Full Bth Master Bdrm, Separate Shwr & Tub, High Speed Internet, Granite Counters
Heating Electric
Cooling Ceiling Fan(s), Programmable Thmstat, Refrigeration
Flooring Tile
Fireplaces Number 1 Fireplace
Fireplaces Type 1 Fireplace, Living Room
Fireplace Yes
Window Features Dual Pane
SPA None
Exterior
Exterior Feature Playground, Misting System, Patio, Private Yard, Storage
Parking Features Dir Entry frm Garage, Electric Door Opener
Garage Spaces 1.0
Garage Description 1.0
Fence Block, Partial
Pool Play Pool, Variable Speed Pump, Heated, Private
Community Features Near Bus Stop, Historic District, Playground, Biking/Walking Path
Amenities Available None
View City Lights, Mountain(s)
Roof Type Composition
Accessibility Remote Devices, Mltpl Entries/Exits
Private Pool Yes
Building
Lot Description Sprinklers In Rear, Sprinklers In Front, Alley, Desert Back, Desert Front, Natural Desert Back, Synthetic Grass Back, Auto Timer H2O Front, Natural Desert Front, Auto Timer H2O Back
Story 1
Builder Name Unknown
Sewer Public Sewer
Water City Water
Architectural Style Ranch
Structure Type Playground,Misting System,Patio,Private Yard,Storage
New Construction No
Schools
Elementary Schools Tavan Elementary School
Middle Schools Ingleside Middle School
High Schools Arcadia High School
School District Scottsdale Unified District
Others
HOA Fee Include No Fees
Senior Community No
Tax ID 128-24-004
Ownership Fee Simple
Acceptable Financing Conventional, FHA, VA Loan
Horse Property N
Listing Terms Conventional, FHA, VA Loan

Copyright 2025 Arizona Regional Multiple Listing Service, Inc. All rights reserved.
"My job is to find and attract mastery-based agents to the office, protect the culture, and make sure everyone is happy! "

