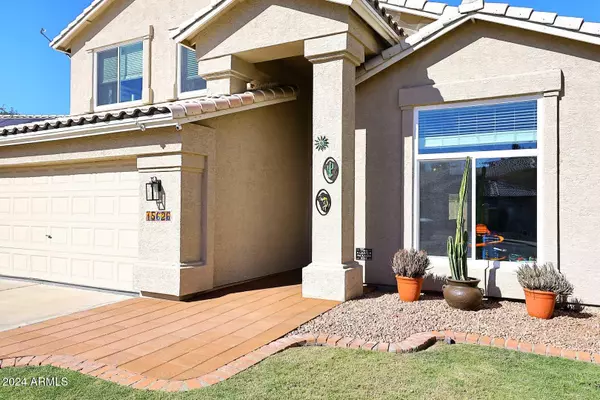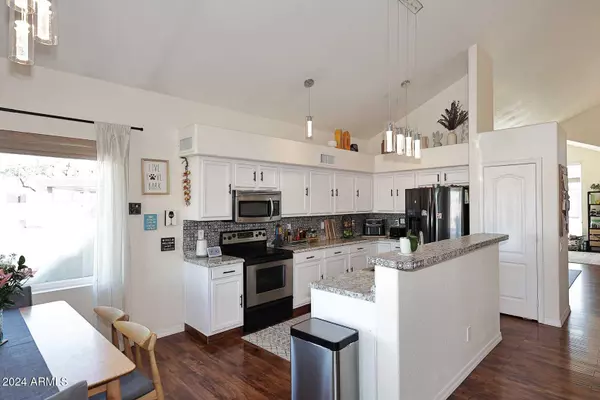4 Beds
2.5 Baths
2,241 SqFt
4 Beds
2.5 Baths
2,241 SqFt
Key Details
Property Type Single Family Home
Sub Type Single Family - Detached
Listing Status Active
Purchase Type For Sale
Square Footage 2,241 sqft
Price per Sqft $306
Subdivision Moonlight Cove Two Lot 133-281 Tr A-I
MLS Listing ID 6783981
Bedrooms 4
HOA Fees $246
HOA Y/N Yes
Originating Board Arizona Regional Multiple Listing Service (ARMLS)
Year Built 1993
Annual Tax Amount $2,686
Tax Year 2024
Lot Size 10,206 Sqft
Acres 0.23
Property Description
Location
State AZ
County Maricopa
Community Moonlight Cove Two Lot 133-281 Tr A-I
Direction Greenway Pkwy & Terra Buena, East on Terra Buena to 11th Ave, south on 11th Ave to Waltann, west on Waltann, home is in the corner.
Rooms
Other Rooms Great Room
Master Bedroom Split
Den/Bedroom Plus 4
Separate Den/Office N
Interior
Interior Features Master Downstairs, Eat-in Kitchen, Vaulted Ceiling(s), Double Vanity, Full Bth Master Bdrm, Separate Shwr & Tub
Heating Electric
Cooling Ceiling Fan(s), Programmable Thmstat, Refrigeration
Fireplaces Type Exterior Fireplace
Fireplace Yes
Window Features Sunscreen(s),Dual Pane,Low-E
SPA Private
Laundry WshrDry HookUp Only
Exterior
Exterior Feature Patio, Private Yard, Built-in Barbecue
Garage Spaces 2.0
Garage Description 2.0
Fence Block
Pool Heated, Private
Amenities Available FHA Approved Prjct, Rental OK (See Rmks), VA Approved Prjct
Roof Type Tile
Private Pool Yes
Building
Lot Description Sprinklers In Rear, Sprinklers In Front, Gravel/Stone Back, Grass Front, Grass Back, Auto Timer H2O Front, Auto Timer H2O Back
Story 2
Builder Name Pulte Homes
Sewer Public Sewer
Water City Water
Structure Type Patio,Private Yard,Built-in Barbecue
New Construction No
Schools
Elementary Schools Lookout Mountain School
Middle Schools Mountain Sky Middle School
High Schools Thunderbird High School
School District Glendale Union High School District
Others
HOA Name Moonlight Cove
HOA Fee Include Maintenance Grounds
Senior Community No
Tax ID 208-13-455
Ownership Fee Simple
Acceptable Financing Conventional, 1031 Exchange, FHA, VA Loan
Horse Property N
Listing Terms Conventional, 1031 Exchange, FHA, VA Loan

Copyright 2025 Arizona Regional Multiple Listing Service, Inc. All rights reserved.
"My job is to find and attract mastery-based agents to the office, protect the culture, and make sure everyone is happy! "






