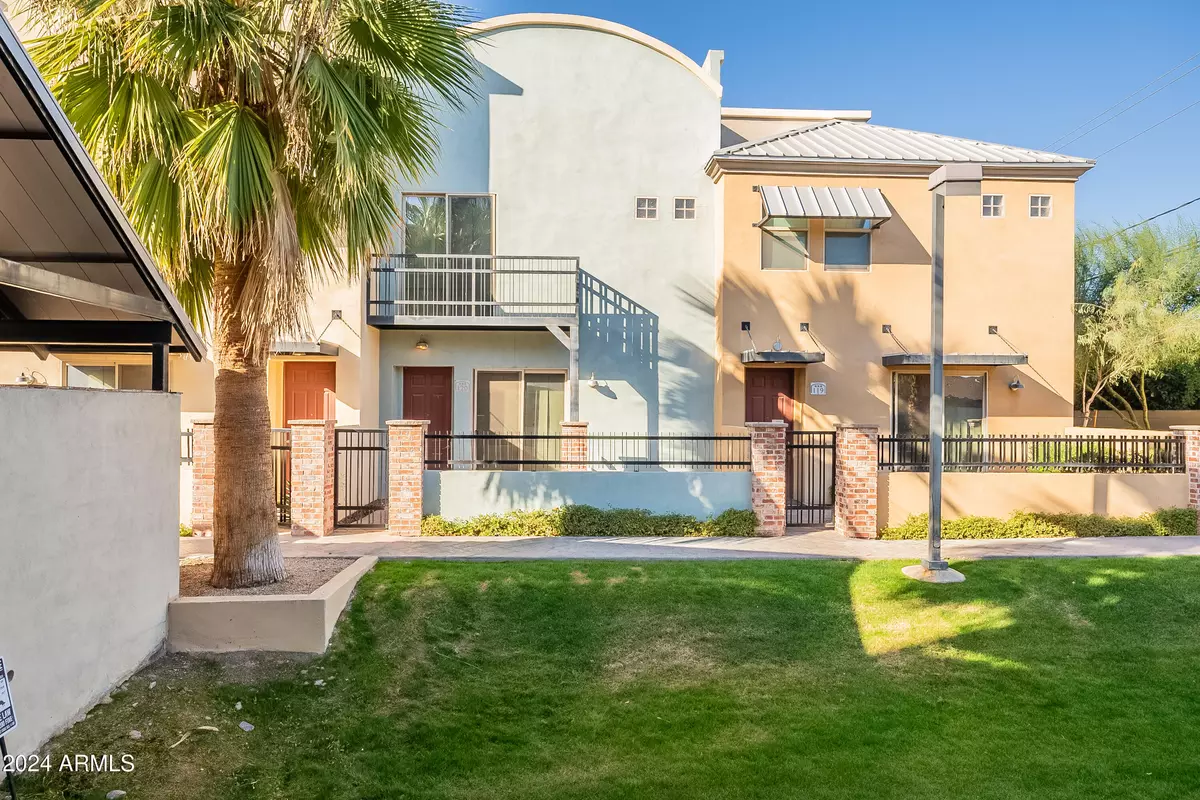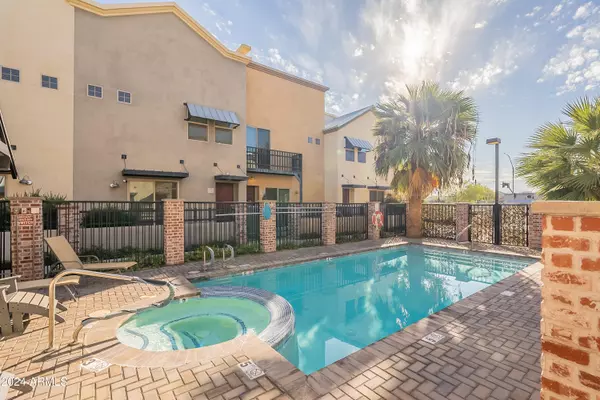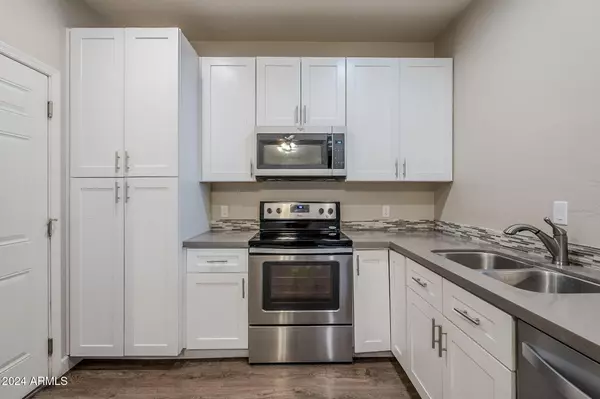3 Beds
2.5 Baths
1,420 SqFt
3 Beds
2.5 Baths
1,420 SqFt
Key Details
Property Type Townhouse
Sub Type Townhouse
Listing Status Active
Purchase Type For Sale
Square Footage 1,420 sqft
Price per Sqft $271
Subdivision West Main Station Village Townhomes
MLS Listing ID 6780274
Style Spanish
Bedrooms 3
HOA Fees $216/mo
HOA Y/N Yes
Originating Board Arizona Regional Multiple Listing Service (ARMLS)
Year Built 2016
Annual Tax Amount $1,687
Tax Year 2024
Lot Size 1,281 Sqft
Acres 0.03
Property Description
Location
State AZ
County Maricopa
Community West Main Station Village Townhomes
Direction West on Main Home is located about 1/2 mile west of Alma School on the north side of Main.
Rooms
Other Rooms Loft
Master Bedroom Upstairs
Den/Bedroom Plus 4
Separate Den/Office N
Interior
Interior Features Upstairs, Breakfast Bar, 9+ Flat Ceilings, Pantry, Double Vanity, Full Bth Master Bdrm, High Speed Internet
Heating Electric
Cooling Refrigeration
Flooring Carpet, Vinyl, Tile
Fireplaces Number No Fireplace
Fireplaces Type None
Fireplace No
Window Features Dual Pane,Low-E
SPA None
Exterior
Exterior Feature Balcony, Patio, Private Street(s), Private Yard
Parking Features Rear Vehicle Entry
Garage Spaces 2.0
Garage Description 2.0
Fence Block, Wrought Iron
Pool None
Community Features Gated Community, Community Spa Htd, Community Pool, Near Light Rail Stop, Near Bus Stop
Amenities Available FHA Approved Prjct, Management, Rental OK (See Rmks), VA Approved Prjct
Roof Type Foam,Metal
Private Pool No
Building
Lot Description Desert Front, Auto Timer H2O Front
Story 2
Builder Name AZDevco
Sewer Public Sewer
Water City Water
Architectural Style Spanish
Structure Type Balcony,Patio,Private Street(s),Private Yard
New Construction No
Schools
Elementary Schools Whittier Elementary School
Middle Schools Carson Junior High School
High Schools Westwood High School
School District Mesa Unified District
Others
HOA Name Main Street Station
HOA Fee Include Roof Repair,Insurance,Street Maint,Roof Replacement,Maintenance Exterior
Senior Community No
Tax ID 135-52-134
Ownership Fee Simple
Acceptable Financing Conventional, FHA, VA Loan
Horse Property N
Listing Terms Conventional, FHA, VA Loan

Copyright 2025 Arizona Regional Multiple Listing Service, Inc. All rights reserved.
"My job is to find and attract mastery-based agents to the office, protect the culture, and make sure everyone is happy! "






