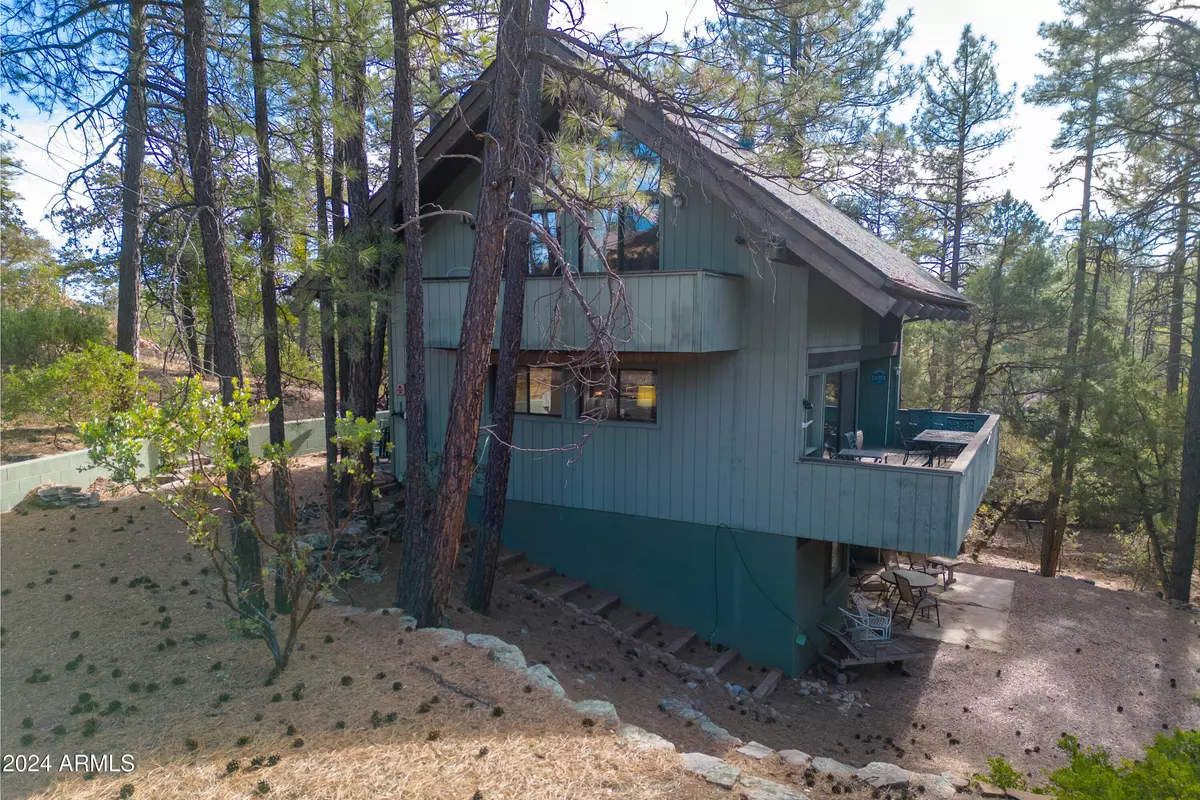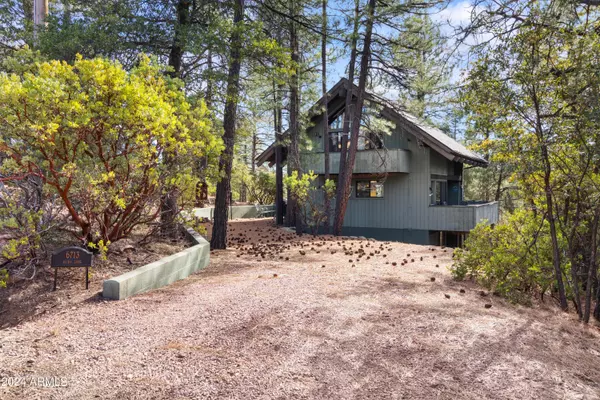2 Beds
3 Baths
1,675 SqFt
2 Beds
3 Baths
1,675 SqFt
Key Details
Property Type Single Family Home
Sub Type Single Family - Detached
Listing Status Active Under Contract
Purchase Type For Sale
Square Footage 1,675 sqft
Price per Sqft $283
Subdivision Strawberry Mountain Shadows
MLS Listing ID 6797475
Bedrooms 2
HOA Y/N No
Originating Board Arizona Regional Multiple Listing Service (ARMLS)
Year Built 1983
Annual Tax Amount $2,644
Tax Year 2024
Lot Size 0.482 Acres
Acres 0.48
Property Description
The fully finished basement adds additional living and sleeping space. The outdoor space is equally inviting, with a large deck that spans the length of the home, ideal for enjoying the crisp mountain air, starry nights, and peaceful surroundings. With its quiet, private lot, the cabin offers a peaceful retreat, all while being just a short drive from local amenities and outdoor recreation, making it the perfect getaway for anyone looking to embrace the beauty of Pine, AZ.
Location
State AZ
County Gila
Community Strawberry Mountain Shadows
Direction Take Hardscrabble West off the 260 (main drag). Travel down the road and through the stop sign. Ricks Lane will be on your left. Take a left and the home is on the right.
Rooms
Basement Finished, Full
Den/Bedroom Plus 2
Separate Den/Office N
Interior
Interior Features Breakfast Bar, Double Vanity
Heating Floor Furnace, Wall Furnace
Cooling Evaporative Cooling
Flooring Carpet, Tile
Fireplaces Number 1 Fireplace
Fireplaces Type 1 Fireplace
Fireplace Yes
SPA None
Laundry WshrDry HookUp Only
Exterior
Fence None
Pool None
Amenities Available None
Roof Type Built-Up
Private Pool No
Building
Lot Description Natural Desert Back, Natural Desert Front
Story 3
Builder Name CUSTOM
Sewer Septic Tank
Water Pvt Water Company
New Construction No
Schools
Elementary Schools Pine Strawberry Elementary School
Middle Schools Pine Strawberry Elementary School
High Schools Payson High School
School District Payson Unified District
Others
HOA Fee Include No Fees
Senior Community No
Tax ID 301-63-132
Ownership Fee Simple
Acceptable Financing Conventional, FHA, VA Loan
Horse Property Y
Listing Terms Conventional, FHA, VA Loan

Copyright 2025 Arizona Regional Multiple Listing Service, Inc. All rights reserved.
"My job is to find and attract mastery-based agents to the office, protect the culture, and make sure everyone is happy! "






