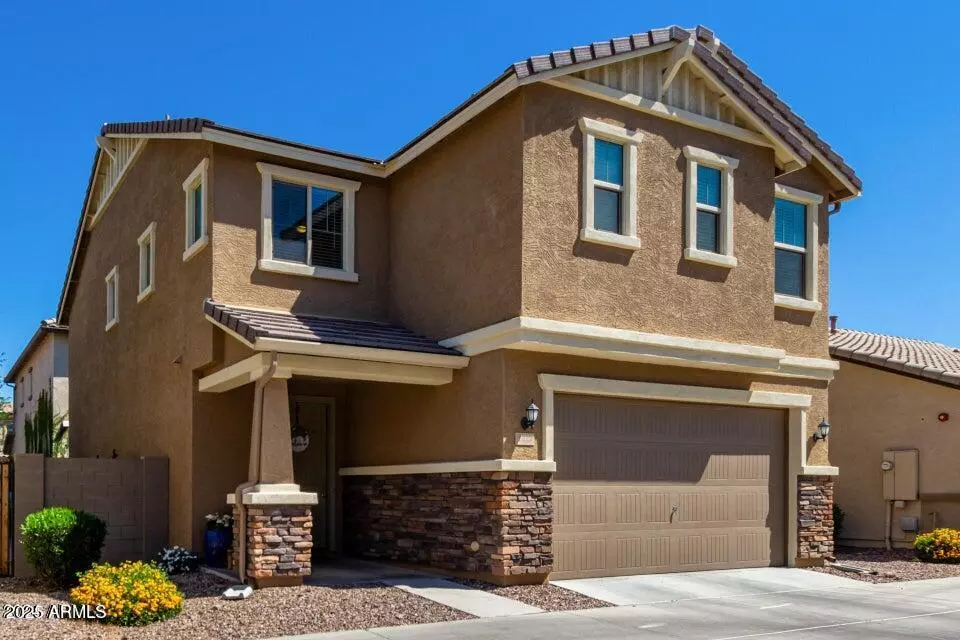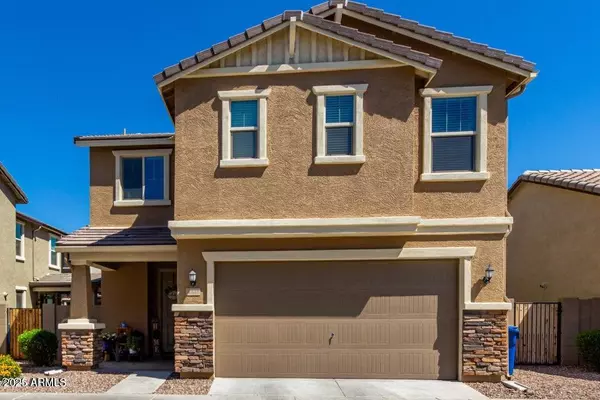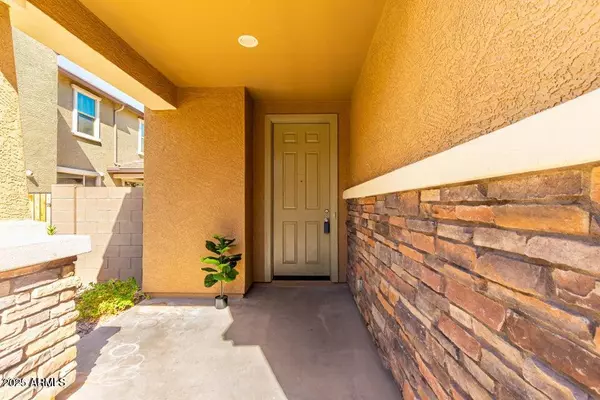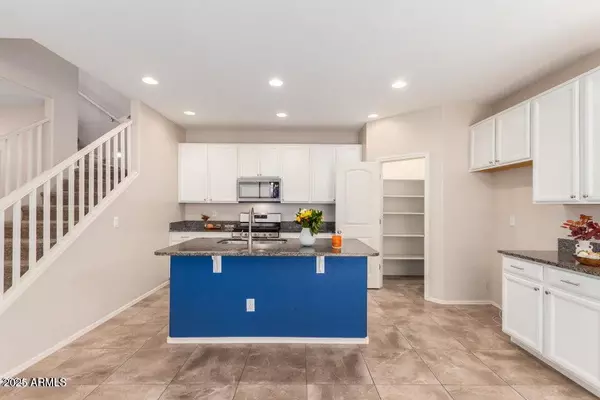3 Beds
2.5 Baths
1,906 SqFt
3 Beds
2.5 Baths
1,906 SqFt
OPEN HOUSE
Sun Jan 26, 1:00pm - 3:00pm
Key Details
Property Type Single Family Home
Sub Type Single Family - Detached
Listing Status Active
Purchase Type For Sale
Square Footage 1,906 sqft
Price per Sqft $246
Subdivision Higley Heights Phase 2
MLS Listing ID 6801535
Style Ranch
Bedrooms 3
HOA Fees $90/mo
HOA Y/N Yes
Originating Board Arizona Regional Multiple Listing Service (ARMLS)
Year Built 2019
Annual Tax Amount $1,773
Tax Year 2023
Lot Size 2,520 Sqft
Acres 0.06
Property Description
Features include: recessed lighting, Granite counter tops, Stainless Steel Appliances including SS Frig., large prep island, and plenty of white cabinets with crown molding plus you will adore the great room! As you go upstairs you will find the large loft, great for office or playroom. And the plush carpet is inviting! The main bedroom and bathroom are large with dual sinks and walk in closet! And you'll also love the low maintenance backyard with covered patio, artificial turf for easy care-plus 3 citrus trees and room to play. This is your HOME SWEET HOME.
Location
State AZ
County Maricopa
Community Higley Heights Phase 2
Direction This beautiful 2 story home is vacant ready to move into
Rooms
Other Rooms Great Room
Master Bedroom Upstairs
Den/Bedroom Plus 4
Separate Den/Office Y
Interior
Interior Features Upstairs, Eat-in Kitchen, Breakfast Bar, Kitchen Island, Double Vanity, High Speed Internet, Granite Counters
Heating Natural Gas
Cooling Ceiling Fan(s), Refrigeration
Flooring Carpet, Tile
Fireplaces Number No Fireplace
Fireplaces Type None
Fireplace No
Window Features Sunscreen(s),Dual Pane
SPA None
Exterior
Exterior Feature Covered Patio(s), Patio
Parking Features Dir Entry frm Garage, Electric Door Opener
Garage Spaces 2.0
Garage Description 2.0
Fence Block
Pool None
Community Features Community Pool, Playground, Biking/Walking Path
Amenities Available Rental OK (See Rmks)
Roof Type Tile
Private Pool No
Building
Lot Description Synthetic Grass Back
Story 2
Builder Name Unknown
Sewer Sewer in & Cnctd, Public Sewer
Water City Water
Architectural Style Ranch
Structure Type Covered Patio(s),Patio
New Construction No
Schools
Elementary Schools Bush Elementary
Middle Schools Shepherd Junior High School
High Schools Red Mountain High School
School District Mesa Unified District
Others
HOA Name Copper Crest
HOA Fee Include Maintenance Grounds,Front Yard Maint
Senior Community No
Tax ID 141-34-558
Ownership Fee Simple
Acceptable Financing Conventional, FHA, VA Loan
Horse Property N
Listing Terms Conventional, FHA, VA Loan

Copyright 2025 Arizona Regional Multiple Listing Service, Inc. All rights reserved.
"My job is to find and attract mastery-based agents to the office, protect the culture, and make sure everyone is happy! "






