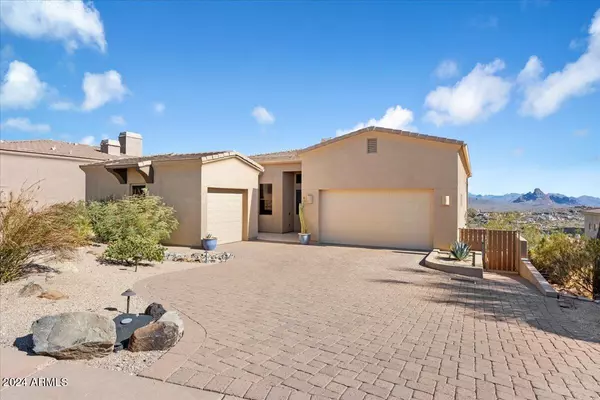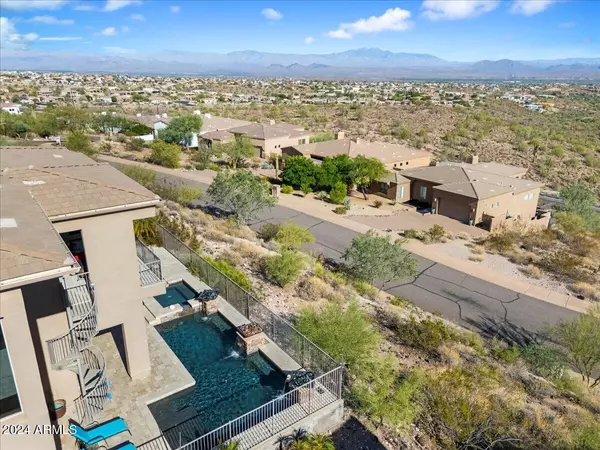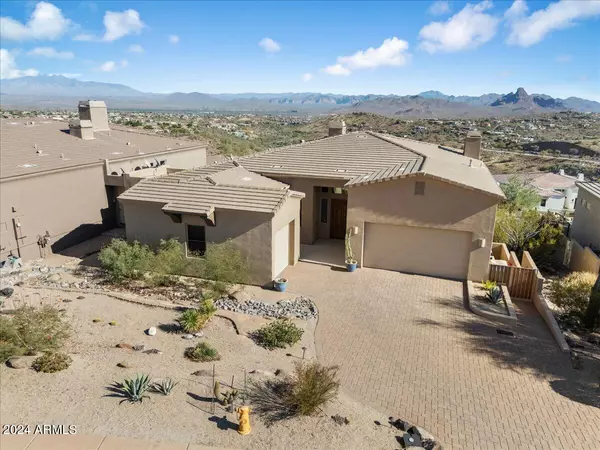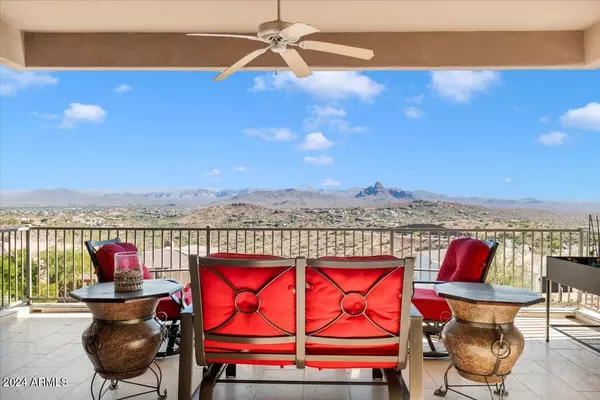4 Beds
3.5 Baths
4,527 SqFt
4 Beds
3.5 Baths
4,527 SqFt
Key Details
Property Type Single Family Home
Sub Type Single Family - Detached
Listing Status Active
Purchase Type For Sale
Square Footage 4,527 sqft
Price per Sqft $381
Subdivision Summit At Crestview Condo
MLS Listing ID 6802213
Bedrooms 4
HOA Fees $165/mo
HOA Y/N Yes
Originating Board Arizona Regional Multiple Listing Service (ARMLS)
Year Built 2007
Annual Tax Amount $4,585
Tax Year 2024
Lot Size 4,485 Sqft
Acres 0.1
Property Description
Location
State AZ
County Maricopa
Community Summit At Crestview Condo
Direction North off Shea then west into gate Valley Vista Dr.
Rooms
Other Rooms Media Room
Master Bedroom Upstairs
Den/Bedroom Plus 4
Separate Den/Office N
Interior
Interior Features Master Downstairs, Upstairs, Eat-in Kitchen, Fire Sprinklers, Kitchen Island, Pantry, 2 Master Baths, Double Vanity, Full Bth Master Bdrm, Separate Shwr & Tub, High Speed Internet, Granite Counters
Heating Natural Gas
Cooling Refrigeration
Flooring Carpet, Stone
Fireplaces Number 1 Fireplace
Fireplaces Type 1 Fireplace, Family Room, Gas
Fireplace Yes
Window Features Dual Pane,Low-E
SPA Heated,Private
Exterior
Exterior Feature Balcony, Covered Patio(s), Private Street(s), Private Yard, Storage
Parking Features Electric Door Opener
Garage Spaces 3.0
Garage Description 3.0
Fence Block, Partial
Pool Heated, Private
Community Features Gated Community
View City Lights, Mountain(s)
Roof Type Tile
Private Pool Yes
Building
Lot Description Desert Back, Desert Front
Story 2
Builder Name ODYSSEY HOMES
Sewer Public Sewer
Water Pvt Water Company
Structure Type Balcony,Covered Patio(s),Private Street(s),Private Yard,Storage
New Construction No
Schools
Elementary Schools Mcdowell Mountain Elementary School
Middle Schools Fountain Hills Middle School
High Schools Fountain Hills High School
School District Fountain Hills Unified District
Others
HOA Name The Summit at Crestv
HOA Fee Include Maintenance Grounds,Street Maint
Senior Community No
Tax ID 176-14-589
Ownership Condominium
Acceptable Financing Conventional
Horse Property N
Listing Terms Conventional

Copyright 2025 Arizona Regional Multiple Listing Service, Inc. All rights reserved.
"My job is to find and attract mastery-based agents to the office, protect the culture, and make sure everyone is happy! "






