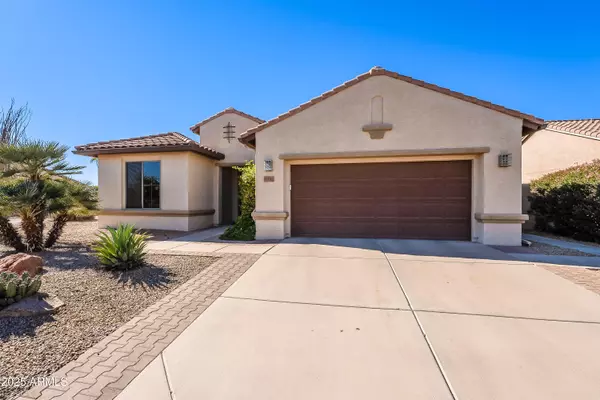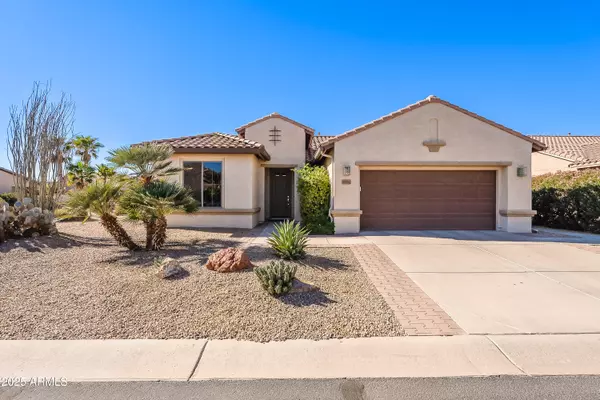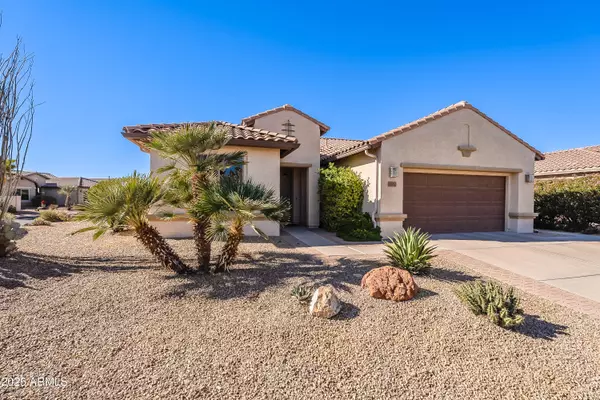2 Beds
2 Baths
1,521 SqFt
2 Beds
2 Baths
1,521 SqFt
Key Details
Property Type Single Family Home
Sub Type Single Family - Detached
Listing Status Active
Purchase Type For Sale
Square Footage 1,521 sqft
Price per Sqft $246
Subdivision Robson Ranch
MLS Listing ID 6804556
Bedrooms 2
HOA Fees $1,669
HOA Y/N Yes
Originating Board Arizona Regional Multiple Listing Service (ARMLS)
Year Built 2006
Annual Tax Amount $2,984
Tax Year 2024
Lot Size 9,507 Sqft
Acres 0.22
Property Description
Recent updates include a new water heater (2023) and upgrades such as central vacuum, sun screens, plantation shutters, and surround sound. The kitchen is equipped with reverse osmosis (R/O) water filtration for pure, fresh water. Step outside to enjoy the expansive backyard, complete with mature fruit trees (2 lime, 1 lemon, 1 orange). Pergola for both beauty and shade. The garage is thoughtfully designed with a utility sink and a 2-foot extension for added functionality. Additionally, the main water line features all-new PVC, ensuring long-term durability. New dishwasher 2021. This home is perfect for year-round living or as a seasonal retreat. These items do not convey:
Certain artwork
Sun ornament
Two painted flower pots
Coffee machine
Vita mix
Printer
2 small speakers
Knife set
Blue air purifier
Personal tools
Location
State AZ
County Pinal
Community Robson Ranch
Direction Jimmie Kerr Blvd to Robson Ranch Blvd. Right on Harris Hawk Ln, Left on Comanche Dr, Right on Gila Trail Dr. Home will be on the right.
Rooms
Other Rooms Great Room
Master Bedroom Split
Den/Bedroom Plus 2
Separate Den/Office N
Interior
Interior Features Breakfast Bar, 9+ Flat Ceilings, Central Vacuum, Drink Wtr Filter Sys, No Interior Steps, Pantry, Double Vanity, Full Bth Master Bdrm, High Speed Internet
Heating Natural Gas
Cooling Ceiling Fan(s), Programmable Thmstat, Refrigeration
Flooring Carpet, Tile
Fireplaces Number 1 Fireplace
Fireplaces Type 1 Fireplace
Fireplace Yes
Window Features Sunscreen(s),Dual Pane,Low-E,Tinted Windows
SPA None
Exterior
Exterior Feature Covered Patio(s), Gazebo/Ramada
Parking Features Dir Entry frm Garage, Electric Door Opener, Extnded Lngth Garage
Garage Spaces 2.0
Garage Description 2.0
Fence Block
Pool None
Community Features Gated Community, Community Spa Htd, Community Pool Htd, Lake Subdivision, Community Media Room, Guarded Entry, Golf, Tennis Court(s), Biking/Walking Path, Clubhouse, Fitness Center
Amenities Available Management, Rental OK (See Rmks)
Roof Type Tile
Private Pool No
Building
Lot Description Corner Lot, Desert Back, Desert Front, Synthetic Grass Back, Auto Timer H2O Front, Auto Timer H2O Back
Story 1
Builder Name Robson
Sewer Private Sewer
Water Pvt Water Company
Structure Type Covered Patio(s),Gazebo/Ramada
New Construction No
Schools
Elementary Schools Adult
Middle Schools Adult
High Schools Casa Grande Union High School
School District Casa Grande Union High School District
Others
HOA Name Robson CG HOA
HOA Fee Include Maintenance Grounds,Street Maint
Senior Community Yes
Tax ID 402-30-388
Ownership Fee Simple
Acceptable Financing Conventional, FHA, VA Loan
Horse Property N
Listing Terms Conventional, FHA, VA Loan
Special Listing Condition Age Restricted (See Remarks)

Copyright 2025 Arizona Regional Multiple Listing Service, Inc. All rights reserved.
"My job is to find and attract mastery-based agents to the office, protect the culture, and make sure everyone is happy! "






