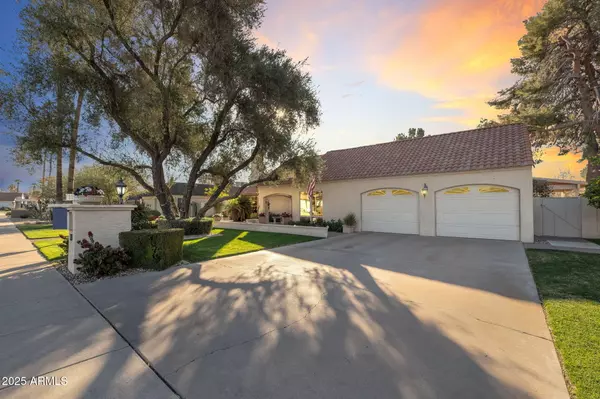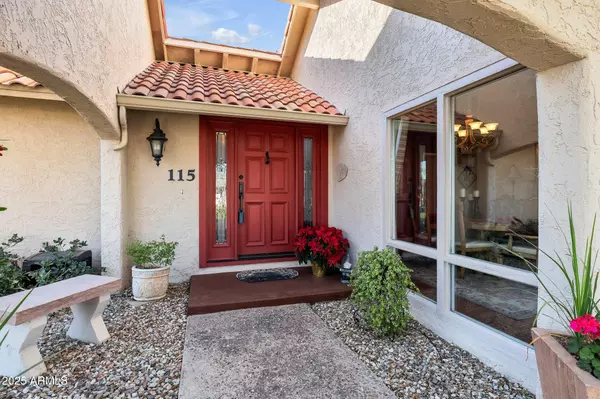4 Beds
2.5 Baths
2,747 SqFt
4 Beds
2.5 Baths
2,747 SqFt
Key Details
Property Type Single Family Home
Sub Type Single Family - Detached
Listing Status Active
Purchase Type For Sale
Square Footage 2,747 sqft
Price per Sqft $358
Subdivision Margold
MLS Listing ID 6802875
Bedrooms 4
HOA Y/N No
Originating Board Arizona Regional Multiple Listing Service (ARMLS)
Year Built 1971
Annual Tax Amount $5,027
Tax Year 2024
Lot Size 10,167 Sqft
Acres 0.23
Property Description
Location
State AZ
County Maricopa
Community Margold
Direction West on Butler, South at roundabout (1st Dr), Turns into Echo Ln. Home on south side of street.
Rooms
Other Rooms Family Room
Master Bedroom Downstairs
Den/Bedroom Plus 4
Separate Den/Office N
Interior
Interior Features Master Downstairs, Breakfast Bar, Vaulted Ceiling(s), Pantry, Double Vanity, Full Bth Master Bdrm, Separate Shwr & Tub, High Speed Internet, Granite Counters
Heating Natural Gas
Cooling Ceiling Fan(s), Programmable Thmstat, Refrigeration
Flooring Carpet, Tile, Wood
Fireplaces Type 2 Fireplace, Family Room, Living Room
Fireplace Yes
Window Features Dual Pane
SPA None
Laundry WshrDry HookUp Only
Exterior
Exterior Feature Covered Patio(s), Storage
Parking Features Dir Entry frm Garage, Electric Door Opener, Separate Strge Area
Garage Spaces 2.0
Garage Description 2.0
Fence Block
Pool Private
Amenities Available None
Roof Type Tile,Built-Up
Private Pool Yes
Building
Lot Description Sprinklers In Rear, Sprinklers In Front, Alley, Grass Front, Grass Back
Story 2
Builder Name Unknown
Sewer Public Sewer
Water City Water
Structure Type Covered Patio(s),Storage
New Construction No
Schools
Elementary Schools Richard E Miller School
Middle Schools Royal Palm Middle School
High Schools Sunnyslope High School
School District Glendale Union High School District
Others
HOA Fee Include No Fees
Senior Community No
Tax ID 160-58-026
Ownership Fee Simple
Acceptable Financing Conventional
Horse Property N
Listing Terms Conventional

Copyright 2025 Arizona Regional Multiple Listing Service, Inc. All rights reserved.
"My job is to find and attract mastery-based agents to the office, protect the culture, and make sure everyone is happy! "






