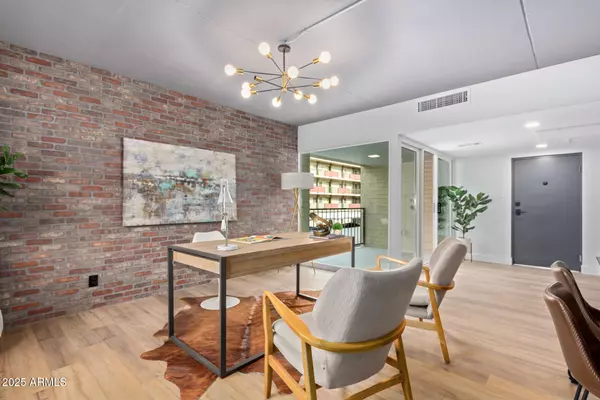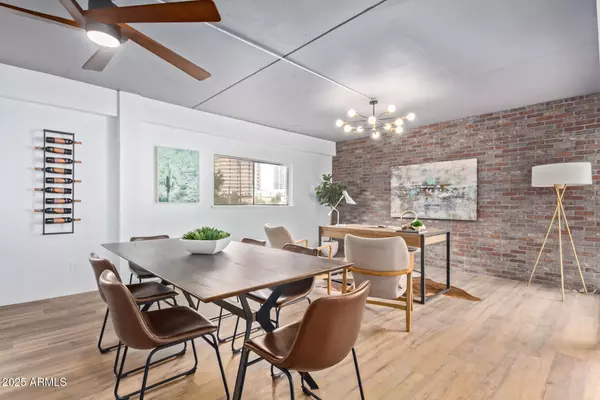2 Beds
2 Baths
1,620 SqFt
2 Beds
2 Baths
1,620 SqFt
Key Details
Property Type Condo
Sub Type Apartment Style/Flat
Listing Status Active
Purchase Type For Sale
Square Footage 1,620 sqft
Price per Sqft $200
Subdivision Windsor Place
MLS Listing ID 6804733
Style Contemporary
Bedrooms 2
HOA Fees $1,020/mo
HOA Y/N Yes
Originating Board Arizona Regional Multiple Listing Service (ARMLS)
Year Built 1960
Annual Tax Amount $534
Tax Year 2024
Lot Size 190 Sqft
Property Description
Location
State AZ
County Maricopa
Community Windsor Place
Direction East on Thomas, South on 5th st, Community gate at the end of road on the right. Please park on the right space #93 or #114
Rooms
Other Rooms Great Room
Den/Bedroom Plus 2
Separate Den/Office N
Interior
Interior Features 9+ Flat Ceilings, Elevator, Pantry, 3/4 Bath Master Bdrm, Double Vanity, High Speed Internet, Granite Counters
Heating Electric
Cooling Ceiling Fan(s), Refrigeration
Flooring Laminate, Tile
Fireplaces Number No Fireplace
Fireplaces Type None
Fireplace No
Window Features Dual Pane,Vinyl Frame
SPA None
Laundry WshrDry HookUp Only
Exterior
Exterior Feature Balcony
Parking Features Assigned, Gated
Carport Spaces 1
Fence Block, Wrought Iron
Pool None
Community Features Gated Community, Community Pool, Near Light Rail Stop, Near Bus Stop, Community Laundry, Coin-Op Laundry, Biking/Walking Path
Utilities Available Other (See Remarks)
Amenities Available Management, Rental OK (See Rmks)
View City Lights
Roof Type See Remarks
Private Pool No
Building
Story 5
Builder Name Unknown
Sewer Public Sewer
Water City Water
Architectural Style Contemporary
Structure Type Balcony
New Construction No
Schools
Elementary Schools Encanto School
Middle Schools Osborn Middle School
High Schools Central High School
School District Phoenix Union High School District
Others
HOA Name Windsor Place
HOA Fee Include Roof Repair,Insurance,Sewer,Pest Control,Electricity,Cable TV,Maintenance Grounds,Street Maint,Air Cond/Heating,Trash,Water,Roof Replacement,Maintenance Exterior
Senior Community No
Tax ID 118-45-241
Ownership Fee Simple
Acceptable Financing Conventional, FHA, VA Loan
Horse Property N
Listing Terms Conventional, FHA, VA Loan
Special Listing Condition N/A, Owner/Agent

Copyright 2025 Arizona Regional Multiple Listing Service, Inc. All rights reserved.
"My job is to find and attract mastery-based agents to the office, protect the culture, and make sure everyone is happy! "






