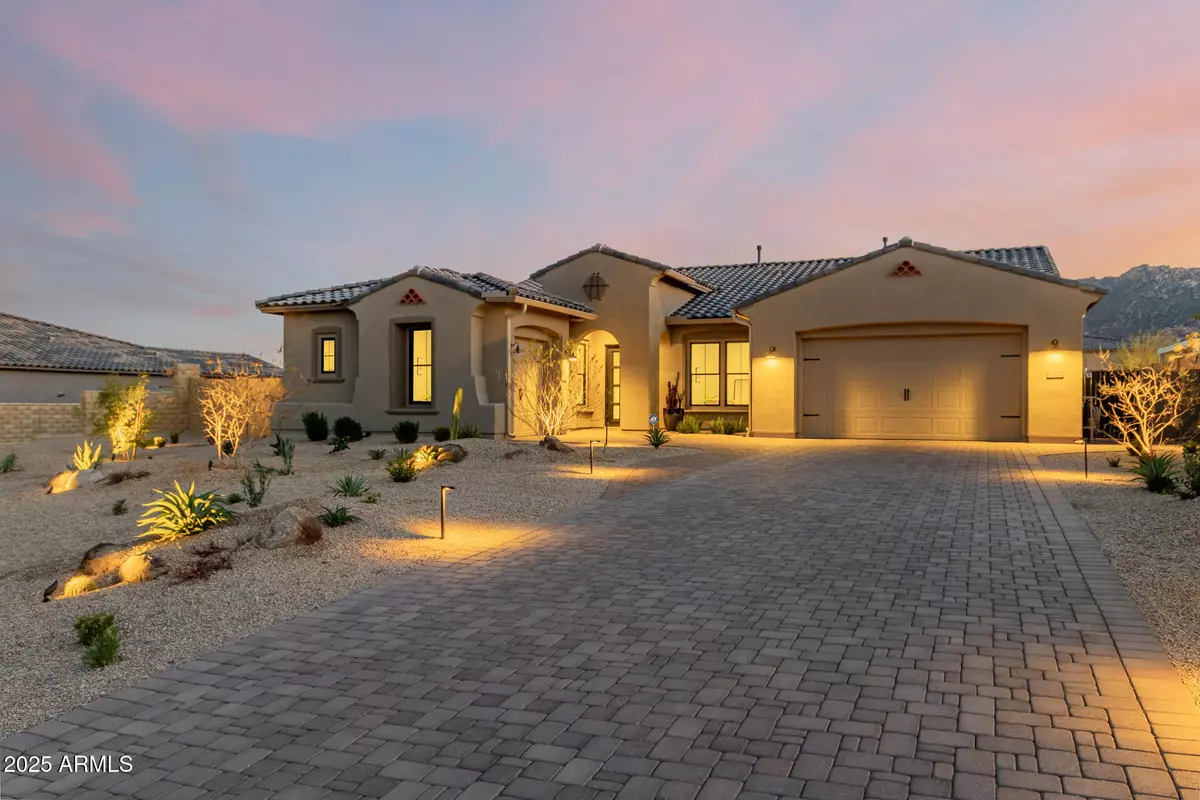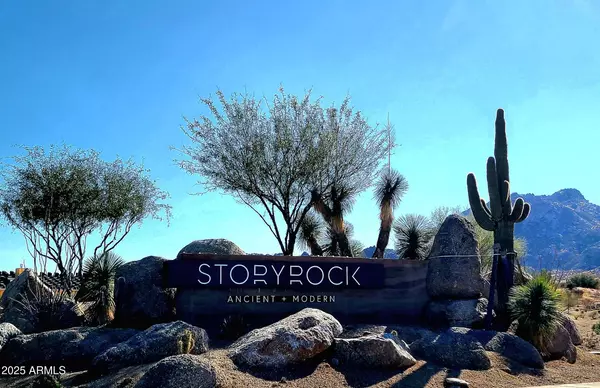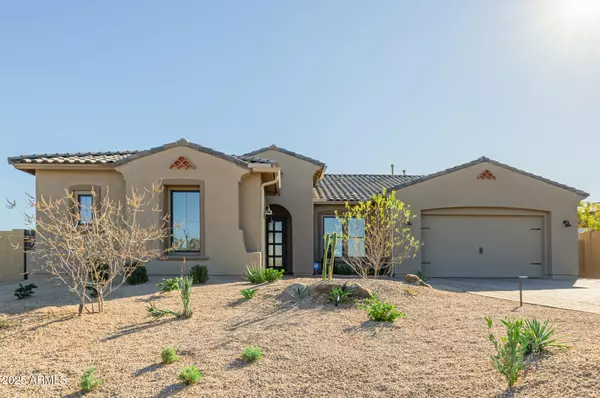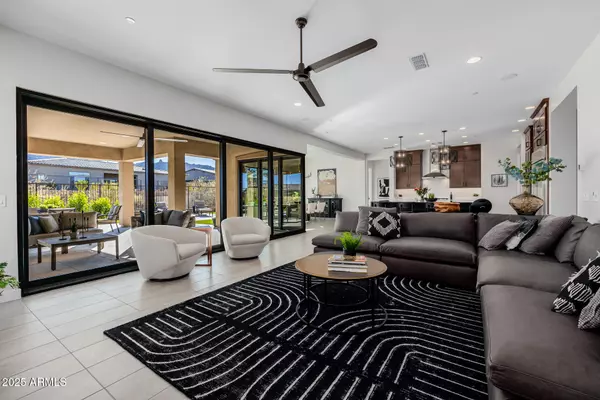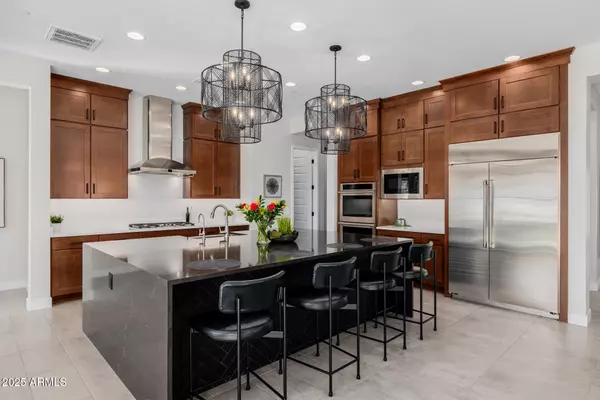3 Beds
3.5 Baths
3,208 SqFt
3 Beds
3.5 Baths
3,208 SqFt
Key Details
Property Type Single Family Home
Sub Type Single Family - Detached
Listing Status Active
Purchase Type For Sale
Square Footage 3,208 sqft
Price per Sqft $548
Subdivision Storyrock 1C Phase 2
MLS Listing ID 6798676
Style Contemporary,Ranch
Bedrooms 3
HOA Fees $594/qua
HOA Y/N Yes
Originating Board Arizona Regional Multiple Listing Service (ARMLS)
Year Built 2023
Annual Tax Amount $2,884
Tax Year 2024
Lot Size 0.312 Acres
Acres 0.31
Property Description
Designed with meticulous attention to detail, this one-story residence is the epitome of luxury. Step into the expansive, open-concept great room, where abundant natural light pours through black-framed windows and cornerless stacked glass doors that seamlessly merge indoor and outdoor spaces, ideal for entertaining. The extended, covered outdoor living area is perfect for al fresco dining or simply relaxing while soaking in the tranquil surroundings. The gourmet kitchen is a chef's dream, featuring high-end GE Monogram appliances, stacked
cabinetry for ample storage, and an oversized Cambria quartz waterfall island that serves as the heart of the home.
Retreat to the spacious primary bedroom, complete with a spa-like en suite bathroom designed for ultimate relaxation and privacy. Custom tilework, separate vanities, and a luxurious soaking tub offer a truly indulgent experience. Each additional bedroom comes with its own en suite bathroom and walk-in closet, ensuring comfort and privacy for family members and guests alike.
The laundry room combines style and practicality with custom cabinetry, exceptional storage space, a convenient laundry sink, and a drying rack to make daily chores effortless.
Step outside into the backyard oasis, designed for easy outdoor living. Enjoy the custom water feature, built-in BBQ, low-maintenance turf, and lush desert landscaping. Whether hosting
gatherings or relishing quiet moments, this resort-style space offers year-round enjoyment. Experience the perfect fusion of sophisticated design and relaxed living in this one-of-a-kind
home. Don't miss the opportunity to claim STORYROCK as your ultimate Scottsdale sanctuary.
Location
State AZ
County Maricopa
Community Storyrock 1C Phase 2
Direction 101-Exit 36 for Princess Dr/Pima Rd, right (East) on Happy Valley Rd, right (East) on Ranch Gate Rd, right (South) on 128th St. left (East) on Alameda Rd, right on E Desert Vista Rd. Home on Right.
Rooms
Other Rooms Great Room
Master Bedroom Split
Den/Bedroom Plus 4
Separate Den/Office Y
Interior
Interior Features Eat-in Kitchen, Breakfast Bar, 9+ Flat Ceilings, Kitchen Island, Double Vanity, Full Bth Master Bdrm, Separate Shwr & Tub, High Speed Internet
Heating Natural Gas
Cooling Ceiling Fan(s), Programmable Thmstat, Refrigeration
Flooring Tile
Fireplaces Number No Fireplace
Fireplaces Type None
Fireplace No
Window Features Sunscreen(s),Dual Pane,ENERGY STAR Qualified Windows,Low-E
SPA None
Laundry WshrDry HookUp Only
Exterior
Exterior Feature Covered Patio(s), Built-in Barbecue
Parking Features Dir Entry frm Garage, Electric Door Opener, Electric Vehicle Charging Station(s)
Garage Spaces 3.0
Garage Description 3.0
Fence Block, Wrought Iron
Pool None
Community Features Gated Community, Biking/Walking Path
Amenities Available FHA Approved Prjct, Management, Rental OK (See Rmks), VA Approved Prjct
View Mountain(s)
Roof Type Tile
Private Pool No
Building
Lot Description Sprinklers In Rear, Sprinklers In Front, Desert Back, Desert Front, Cul-De-Sac, Gravel/Stone Front, Synthetic Grass Back, Auto Timer H2O Front, Auto Timer H2O Back
Story 1
Builder Name Taylor Morrison
Sewer Public Sewer
Water City Water
Architectural Style Contemporary, Ranch
Structure Type Covered Patio(s),Built-in Barbecue
New Construction No
Schools
Elementary Schools Desert Sun Academy
Middle Schools Sonoran Trails Middle School
High Schools Cactus Shadows High School
School District Cave Creek Unified District
Others
HOA Name Storyrock
HOA Fee Include Maintenance Grounds,Street Maint
Senior Community No
Tax ID 217-03-699
Ownership Fee Simple
Acceptable Financing Conventional, 1031 Exchange, VA Loan
Horse Property N
Listing Terms Conventional, 1031 Exchange, VA Loan

Copyright 2025 Arizona Regional Multiple Listing Service, Inc. All rights reserved.
"My job is to find and attract mastery-based agents to the office, protect the culture, and make sure everyone is happy! "

