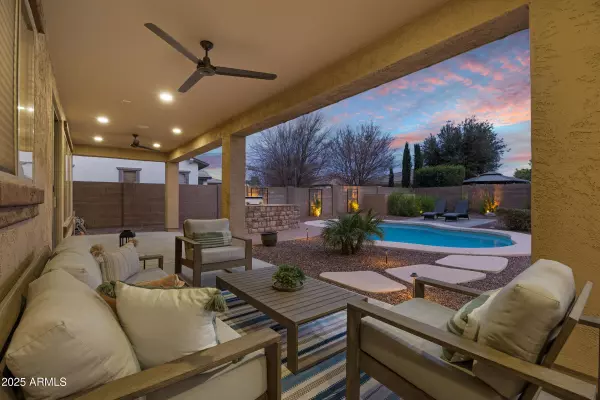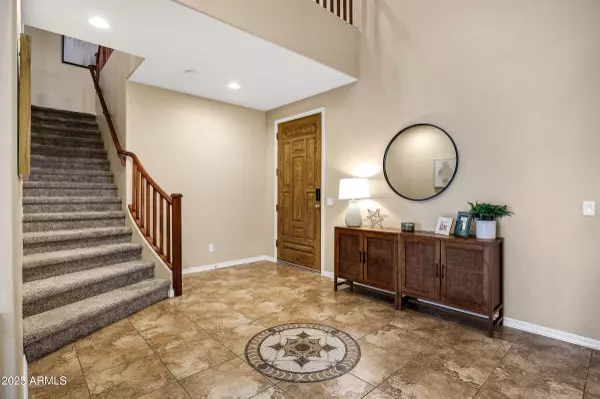5 Beds
3 Baths
3,430 SqFt
5 Beds
3 Baths
3,430 SqFt
Key Details
Property Type Single Family Home
Sub Type Single Family - Detached
Listing Status Active
Purchase Type For Sale
Square Footage 3,430 sqft
Price per Sqft $276
Subdivision Seville Parcel 29
MLS Listing ID 6807022
Style Santa Barbara/Tuscan
Bedrooms 5
HOA Fees $920
HOA Y/N Yes
Originating Board Arizona Regional Multiple Listing Service (ARMLS)
Year Built 2007
Annual Tax Amount $4,356
Tax Year 2024
Lot Size 0.252 Acres
Acres 0.25
Property Description
The bright kitchen showcases crisp white cabinetry and premium upgraded appliances. Five generous bedrooms, a versatile den, and spacious loft provide flexibility for any lifestyle. A cozy fireplace adds warmth to the living space.
Recent upgrades include new AC units and water heater, ensuring optimal comfort and efficiency. These thoughtful improvements complement other fresh touches throughout the home. Residents enjoy Seville's world-class amenities, championship golf, resort-style pools, fitness center, tennis/pickleball courts, dining, and social events. This home represents the epitome of Arizona resort living, combining spacious indoor-outdoor living.
Location
State AZ
County Maricopa
Community Seville Parcel 29
Direction South on Higley Rd from Chandler Heights Rd. Left on Seville Blvd, Left on Bridal Vail Rd. Straight through gates and take your second right on Virgil Drive, home will be on your right.
Rooms
Other Rooms Loft, Family Room
Master Bedroom Split
Den/Bedroom Plus 7
Separate Den/Office Y
Interior
Interior Features Upstairs, Breakfast Bar, Vaulted Ceiling(s), Double Vanity, Full Bth Master Bdrm, Granite Counters
Heating Natural Gas
Cooling Ceiling Fan(s), Refrigeration, See Remarks
Flooring Carpet, Tile
Fireplaces Number 1 Fireplace
Fireplaces Type 1 Fireplace, Gas
Fireplace Yes
Window Features Dual Pane
SPA None
Laundry WshrDry HookUp Only
Exterior
Exterior Feature Covered Patio(s), Playground, Patio, Built-in Barbecue
Parking Features Electric Door Opener
Garage Spaces 4.0
Garage Description 4.0
Fence Block
Pool Private
Community Features Gated Community, Pickleball Court(s), Community Spa Htd, Community Pool Htd, Golf, Tennis Court(s), Playground, Biking/Walking Path, Clubhouse, Fitness Center
Amenities Available Management
Roof Type Tile
Private Pool Yes
Building
Lot Description Sprinklers In Rear, Sprinklers In Front, Desert Back, Desert Front, Synthetic Grass Back
Story 2
Builder Name Shea Homes
Sewer Public Sewer
Water City Water
Architectural Style Santa Barbara/Tuscan
Structure Type Covered Patio(s),Playground,Patio,Built-in Barbecue
New Construction No
Schools
Elementary Schools Riggs Elementary
Middle Schools Dr. Camille Casteel High School
High Schools Dr. Camille Casteel High School
School District Chandler Unified District #80
Others
HOA Name Associated Asset Mng
HOA Fee Include Maintenance Grounds,Street Maint
Senior Community No
Tax ID 304-79-626
Ownership Fee Simple
Acceptable Financing Conventional, VA Loan
Horse Property N
Listing Terms Conventional, VA Loan

Copyright 2025 Arizona Regional Multiple Listing Service, Inc. All rights reserved.
"My job is to find and attract mastery-based agents to the office, protect the culture, and make sure everyone is happy! "






