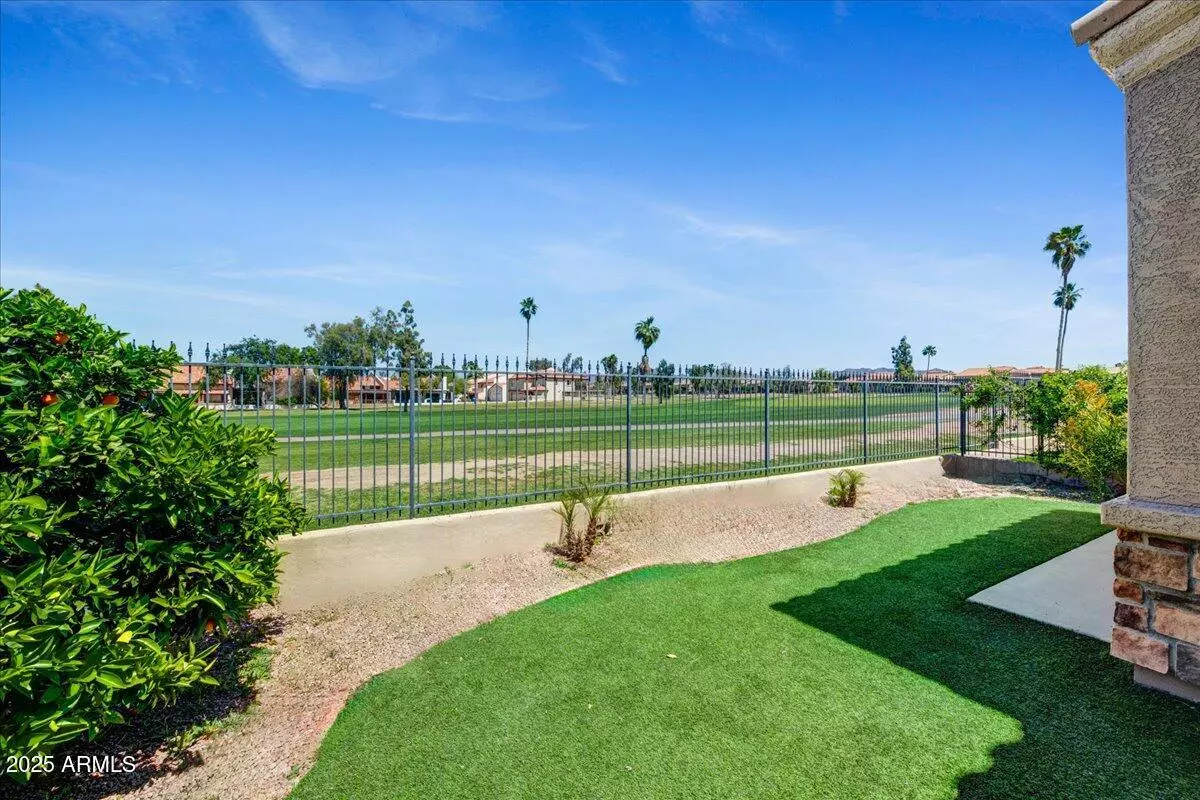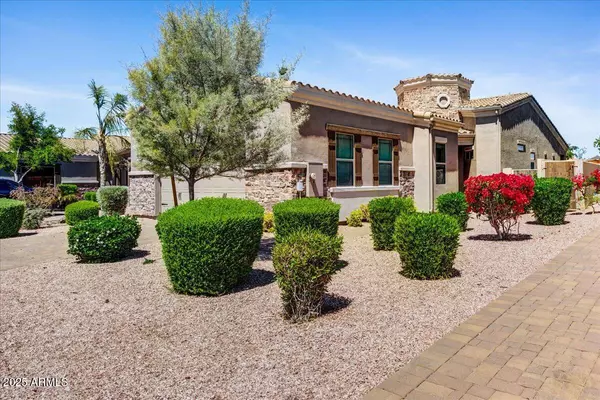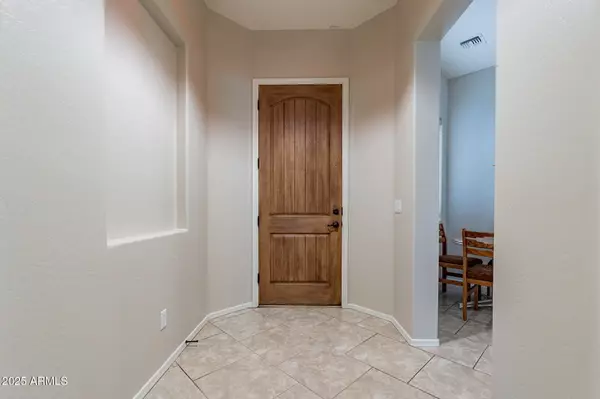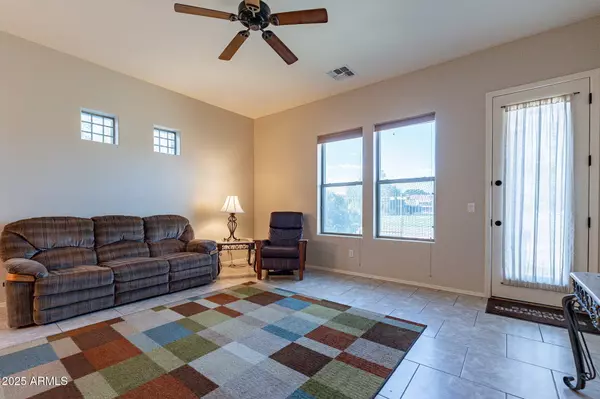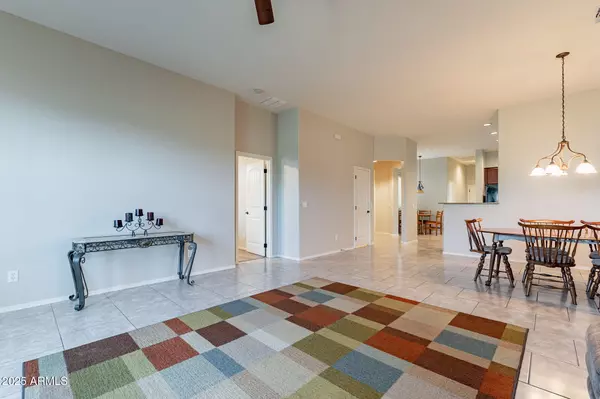2 Beds
2 Baths
1,633 SqFt
2 Beds
2 Baths
1,633 SqFt
OPEN HOUSE
Fri Jan 24, 2:00pm - 4:00pm
Sun Jan 26, 1:00pm - 4:00pm
Key Details
Property Type Single Family Home
Sub Type Single Family - Detached
Listing Status Active
Purchase Type For Sale
Square Footage 1,633 sqft
Price per Sqft $321
Subdivision Tuscany Villas At Painted Mountain Replat
MLS Listing ID 6807317
Bedrooms 2
HOA Fees $394/mo
HOA Y/N Yes
Originating Board Arizona Regional Multiple Listing Service (ARMLS)
Year Built 2010
Annual Tax Amount $2,787
Tax Year 2024
Lot Size 5,413 Sqft
Acres 0.12
Property Description
spacious 2 car garage w/ abundant cabinets & extra deep driveway for ample parking. Experience MOUNTAIN VIEWS on an OPEN, 1-level, SPLIT FLOORPLAN
w/ Light & Bright Kitchen featuring electric or gas cooking. Enjoy the comfort & confidence of the newer AC system. Provide your family & friends an ideal
setting for relaxation & entertainment w/ citrus & Maintenance-Free Turf in the North-Facing backyard overlooking the lush course. Walk to the clubhouse with
grills, pickleball, large heated pool, hot tub, meeting area w/ kitchen, game room w/ foosball, darts, ping pong, billiards, treadmills, & workout equipment. Reside in a secure, gated community where pride of ownership is evident, featuring well-kept common areas. Experience a lifestyle of comfort, privacy, and leisure, set within the vibrant community of TUSCANY VILLAS.
Interior:
* No interior steps
* Lots of Natural Light
* Separate Dining
* Breakfast nook
* SPLIT FLOOR-PLAN on a Single Level
* Spacious 2 Car Garage w/ lots of Built-In Cabinets and worktop
* Additional driveway space for 2 cars - a rarity at Tuscany Villas
* Newer AC system
* 2 Bedrooms
* Generous Master with Dual sinks
* His and Her's Walk-In Closets
* Laundry room cabinets
* Washer and Dryer Included
* Fridge Included
* Gas Stub for Gas Cooking, Electric Stove for Easy Cleaning
* W/I Pantry
* Granite Kitchen Counter Tops and Island
* In-Ceiling Lighting
* Rubbed Bronze Fixtures
* Living Room facing North Mountain Views
* Window Screens
* Lots of natural Light
* Tile Flooring
Exterior:
* View fence lot backing to Lush GOLF COURSE
* Mountain Views
* Mature Naval Orange and Lemon Trees
* Hi-End Artificial Turf in Backyard
* Front and Rear Patios
* Gas water heater
Community/Surrounding Area:
* Gated Community where pride of ownership is evident
* Near shopping, restaurants, golf courses & freeways
* Featuring Well-Kept Common Areas
* Cable or Satellite Included
* Front Yard Landscaping Maintained by HOA
* Short Walk to the clubhouse Area Featuring:
* BBQ Grills
* Pickleball
* Large Heated Pool
* Hot Tub
* Meeting Area w/ kitchen
* Game Room w/ Foosball, Darts, Ping Pong, Billiards, Treadmills, * Workout Equipment
Location
State AZ
County Maricopa
Community Tuscany Villas At Painted Mountain Replat
Direction East on McKellips, North into Tuscany Villas (Westside of Painted Mountain Golf Resort parking lot) through gate, turn on 2nd left. Continue to 3rd right. #83 is on Northside of Street.
Rooms
Master Bedroom Split
Den/Bedroom Plus 2
Separate Den/Office N
Interior
Interior Features Eat-in Kitchen, Kitchen Island, Double Vanity, Full Bth Master Bdrm, Granite Counters
Heating Electric
Cooling Refrigeration
Flooring Carpet, Tile
Fireplaces Number No Fireplace
Fireplaces Type None
Fireplace No
SPA None
Exterior
Exterior Feature Covered Patio(s), Patio
Parking Features Attch'd Gar Cabinets, Electric Door Opener, Extnded Lngth Garage
Garage Spaces 2.0
Garage Description 2.0
Fence Block, Wrought Iron
Pool None
Community Features Gated Community, Pickleball Court(s), Community Spa Htd, Community Spa, Community Pool Htd, Community Pool, Community Media Room, Golf, Tennis Court(s), Playground, Biking/Walking Path, Clubhouse, Fitness Center
Amenities Available Management, Rental OK (See Rmks)
Roof Type Tile
Private Pool No
Building
Lot Description Sprinklers In Rear, Sprinklers In Front, Desert Back, Desert Front, Gravel/Stone Back, Grass Back, Auto Timer H2O Front, Auto Timer H2O Back
Story 1
Builder Name Blandford
Sewer Public Sewer
Water City Water
Structure Type Covered Patio(s),Patio
New Construction No
Schools
Elementary Schools Red Mountain Ranch Elementary
Middle Schools Fremont Junior High School
High Schools Red Mountain High School
School District Mesa Unified District
Others
HOA Name TUSCANY VILLAS
HOA Fee Include Roof Repair,Insurance,Cable TV,Maintenance Grounds,Street Maint,Front Yard Maint,Roof Replacement,Maintenance Exterior
Senior Community No
Tax ID 141-67-631
Ownership Fee Simple
Acceptable Financing Conventional, FHA
Horse Property N
Listing Terms Conventional, FHA

Copyright 2025 Arizona Regional Multiple Listing Service, Inc. All rights reserved.
"My job is to find and attract mastery-based agents to the office, protect the culture, and make sure everyone is happy! "

