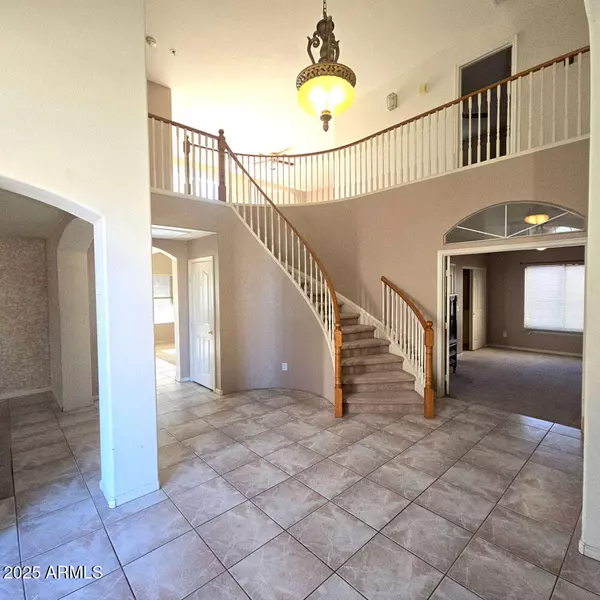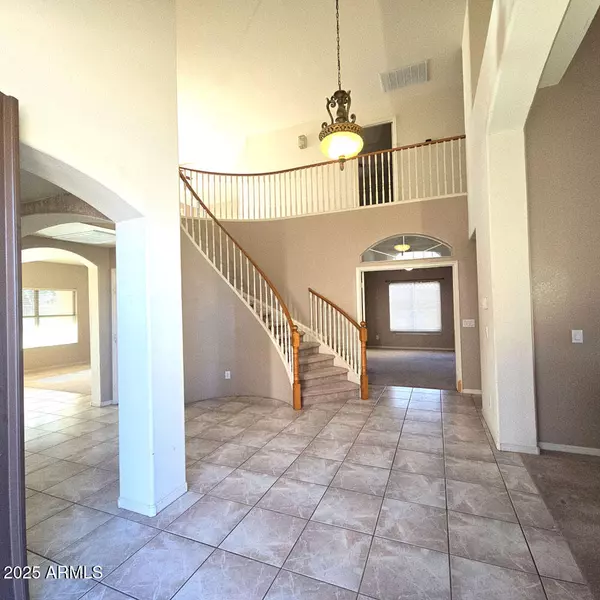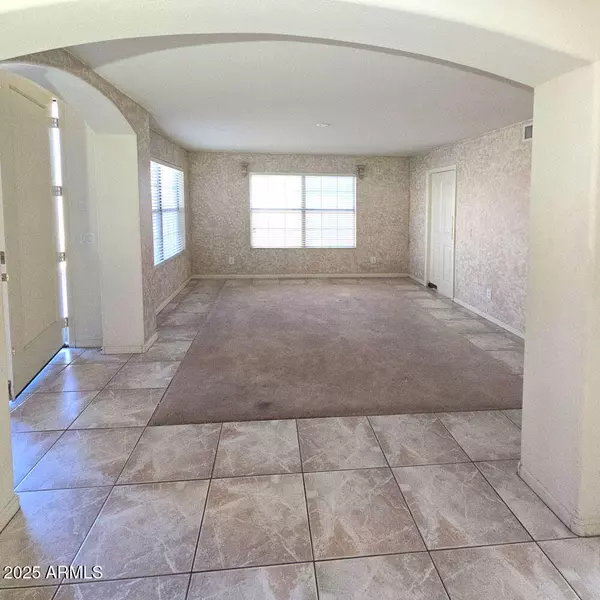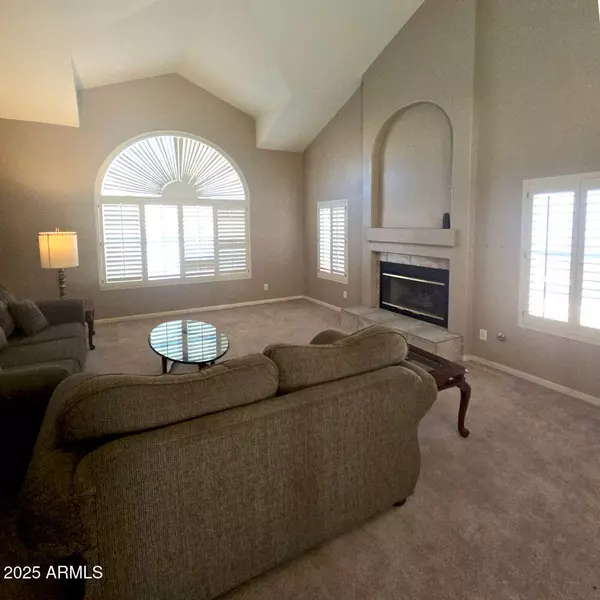5 Beds
3 Baths
3,751 SqFt
5 Beds
3 Baths
3,751 SqFt
Key Details
Property Type Single Family Home
Sub Type Single Family - Detached
Listing Status Active
Purchase Type For Sale
Square Footage 3,751 sqft
Price per Sqft $154
Subdivision Alta Mira At Rancho Santa Fe
MLS Listing ID 6807394
Bedrooms 5
HOA Fees $137/qua
HOA Y/N Yes
Originating Board Arizona Regional Multiple Listing Service (ARMLS)
Year Built 1996
Annual Tax Amount $2,421
Tax Year 2024
Lot Size 9,946 Sqft
Acres 0.23
Property Description
Location
State AZ
County Maricopa
Community Alta Mira At Rancho Santa Fe
Direction North on Dysart, East on Encanto to North Rancho Santa Fe, make a right on Monte Vista Road.
Rooms
Other Rooms Family Room, BonusGame Room
Master Bedroom Upstairs
Den/Bedroom Plus 6
Separate Den/Office N
Interior
Interior Features Upstairs, Vaulted Ceiling(s), Kitchen Island, Separate Shwr & Tub
Heating Ceiling
Cooling Refrigeration
Flooring Carpet, Tile
Fireplaces Type Living Room
Fireplace Yes
SPA None
Exterior
Exterior Feature Balcony, Patio
Parking Features RV Gate
Garage Spaces 3.0
Garage Description 3.0
Fence Block
Pool Private
Amenities Available None
Roof Type Tile
Private Pool Yes
Building
Lot Description Gravel/Stone Front, Grass Back
Story 2
Builder Name UNK
Sewer Public Sewer
Water City Water
Structure Type Balcony,Patio
New Construction No
Schools
Elementary Schools Rancho Santa Fe Elementary School
Middle Schools Rancho Santa Fe Elementary School
High Schools Agua Fria High School
School District Agua Fria Union High School District
Others
HOA Name Vision Community Mgt
HOA Fee Include No Fees
Senior Community No
Tax ID 501-75-810
Ownership Fee Simple
Acceptable Financing Conventional, FHA, VA Loan
Horse Property N
Listing Terms Conventional, FHA, VA Loan

Copyright 2025 Arizona Regional Multiple Listing Service, Inc. All rights reserved.
"My job is to find and attract mastery-based agents to the office, protect the culture, and make sure everyone is happy! "






