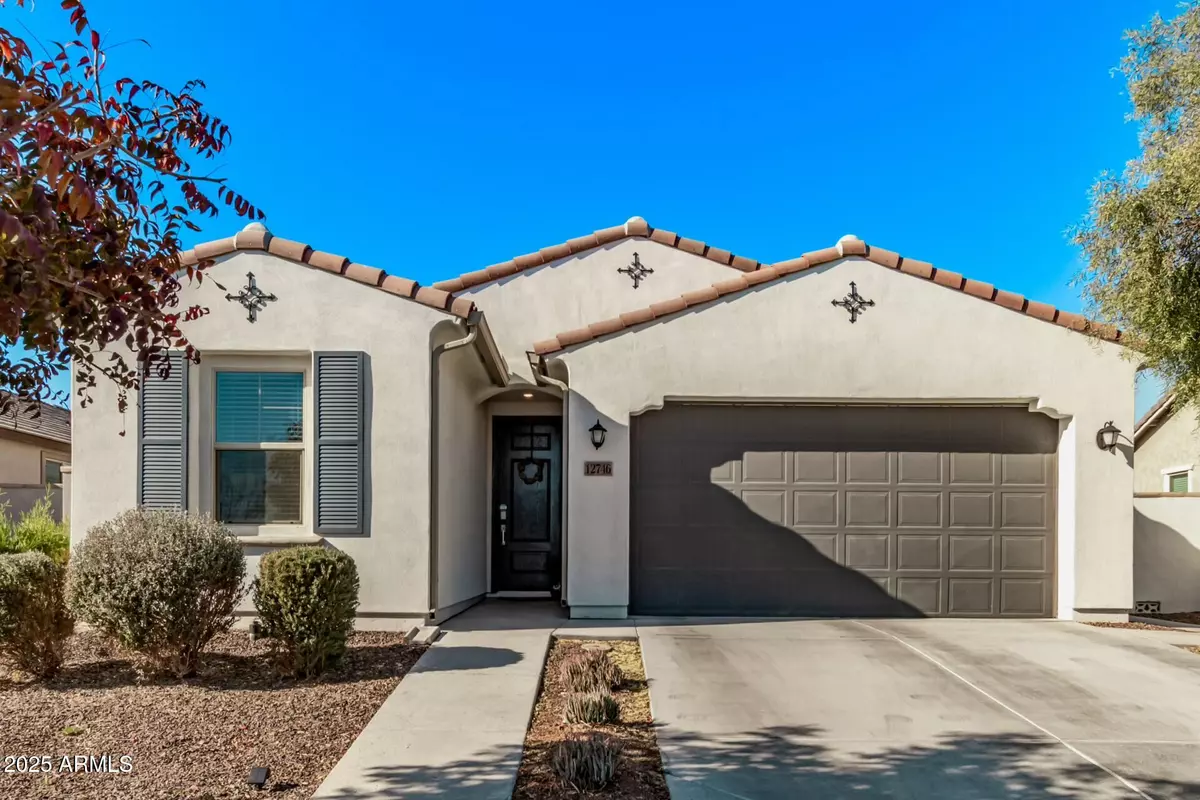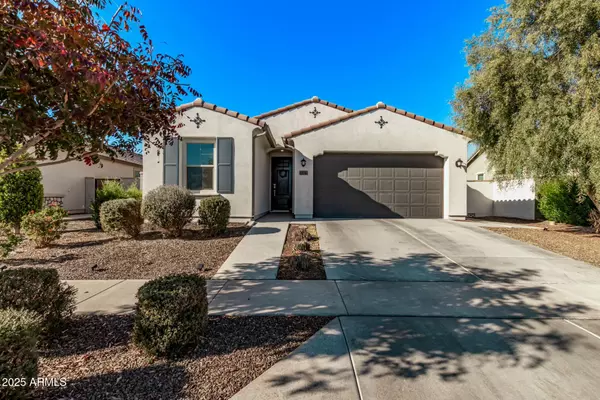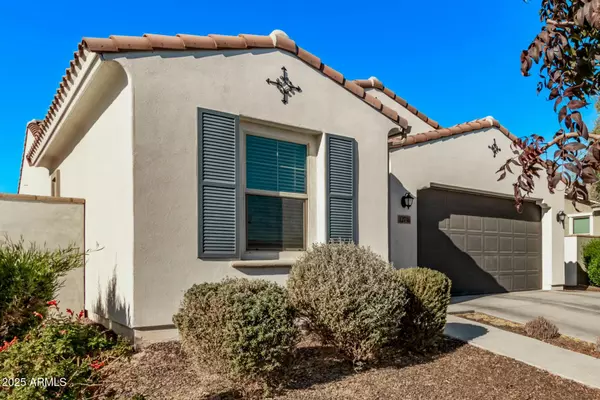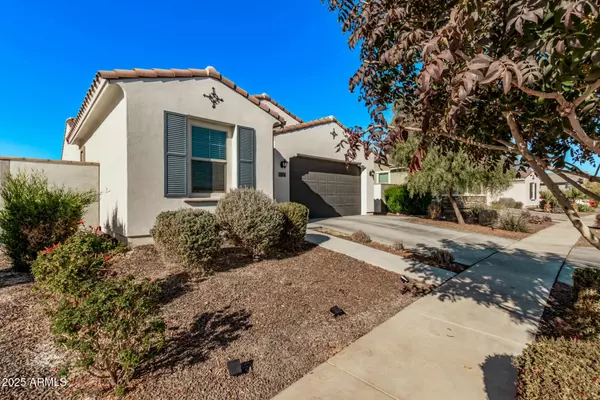3 Beds
3 Baths
1,950 SqFt
3 Beds
3 Baths
1,950 SqFt
Key Details
Property Type Single Family Home
Sub Type Single Family - Detached
Listing Status Active
Purchase Type For Sale
Square Footage 1,950 sqft
Price per Sqft $292
Subdivision Marley Park
MLS Listing ID 6807612
Bedrooms 3
HOA Fees $138/mo
HOA Y/N Yes
Originating Board Arizona Regional Multiple Listing Service (ARMLS)
Year Built 2020
Annual Tax Amount $2,406
Tax Year 2024
Lot Size 7,343 Sqft
Acres 0.17
Property Description
The main home features hard flooring throughout, a beautifully appointed kitchen with granite countertops, stainless steel appliances, and a gas range. The expansive master suite, located at the rear of the home, boasts dual vanities, a large walk-in closet, and a luxurious shower.
The Next Gen suite is a standout feature, offering a full kitchen, private laundry, a generously sized bedroom, and a private bathroom—all with a separate side entrance for added privacy and flexibility.
CLICK ''MORE'' TO VIEW THE DETAILS. The backyard is a tranquil retreat, featuring low-maintenance desert landscaping, a sparkling pool, and a spacious patio. Additionally, this home is equipped with a fully owned and paid-off solar system, ensuring energy efficiency and long-term savings.
This property has 2 full kitchens and 2 laundry rooms!!!
Location
State AZ
County Maricopa
Community Marley Park
Direction South on Bullard, East on Larkspur, North on 145th to home.
Rooms
Other Rooms Great Room
Master Bedroom Split
Den/Bedroom Plus 3
Separate Den/Office N
Interior
Interior Features Eat-in Kitchen, Breakfast Bar, Pantry, Double Vanity, Full Bth Master Bdrm, High Speed Internet, Smart Home, Granite Counters
Heating Natural Gas
Cooling Ceiling Fan(s), Refrigeration
Flooring Tile
Fireplaces Number No Fireplace
Fireplaces Type None
Fireplace No
Window Features Dual Pane
SPA None
Exterior
Exterior Feature Covered Patio(s), Patio, Private Yard, Separate Guest House
Parking Features Electric Door Opener
Garage Spaces 2.0
Garage Description 2.0
Fence Block
Pool Private
Community Features Community Pool Htd, Community Pool, Community Media Room, Playground, Biking/Walking Path, Clubhouse
Amenities Available Management, Rental OK (See Rmks)
Roof Type Tile
Private Pool Yes
Building
Lot Description Sprinklers In Front, Desert Back, Desert Front, Auto Timer H2O Front
Story 1
Builder Name ASHTON WOODS
Sewer Public Sewer
Water City Water
Structure Type Covered Patio(s),Patio,Private Yard, Separate Guest House
New Construction No
Schools
Elementary Schools Marley Park Elementary
Middle Schools Marley Park Elementary
High Schools Dysart High School
School District Dysart Unified District
Others
HOA Name MPCA
HOA Fee Include Maintenance Grounds,Street Maint
Senior Community No
Tax ID 509-19-236
Ownership Fee Simple
Acceptable Financing Conventional, FHA, VA Loan
Horse Property N
Listing Terms Conventional, FHA, VA Loan

Copyright 2025 Arizona Regional Multiple Listing Service, Inc. All rights reserved.
"My job is to find and attract mastery-based agents to the office, protect the culture, and make sure everyone is happy! "






