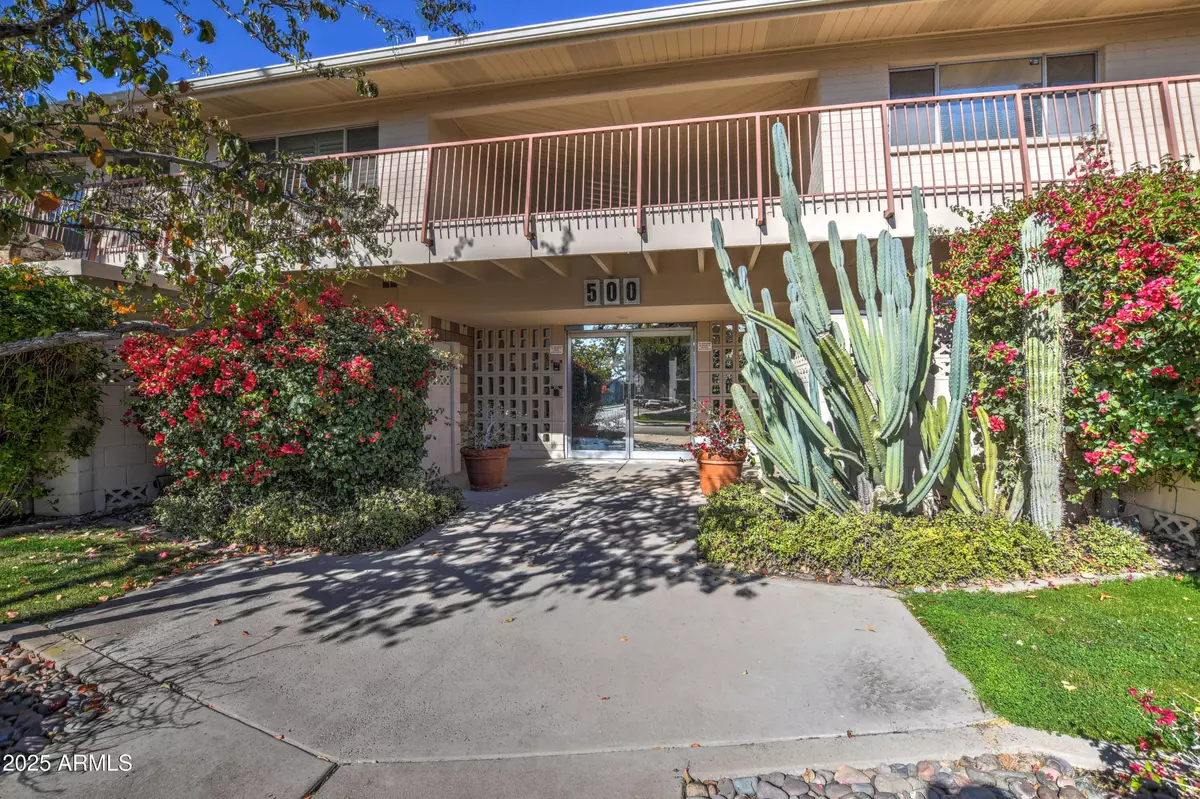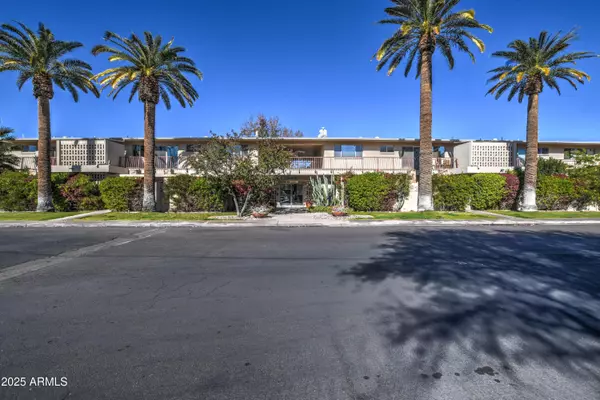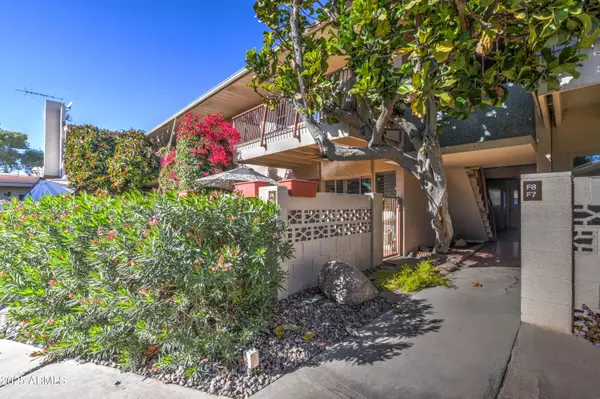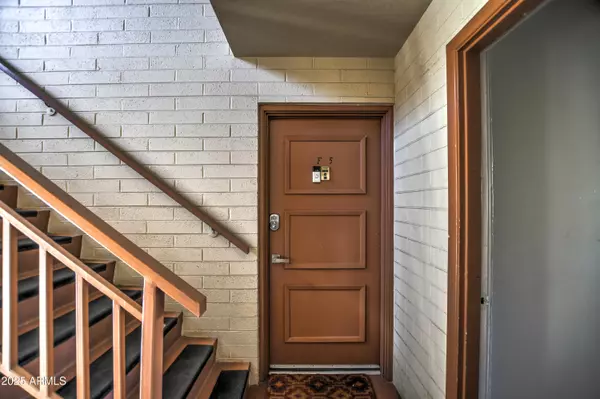1 Bed
1 Bath
44,854 SqFt
1 Bed
1 Bath
44,854 SqFt
Key Details
Property Type Condo
Sub Type Apartment Style/Flat
Listing Status Active
Purchase Type For Sale
Square Footage 44,854 sqft
Price per Sqft $3
Subdivision Park North
MLS Listing ID 6808779
Style Other (See Remarks)
Bedrooms 1
HOA Fees $350/mo
HOA Y/N Yes
Originating Board Arizona Regional Multiple Listing Service (ARMLS)
Year Built 1962
Annual Tax Amount $26,399
Tax Year 2024
Lot Size 1.918 Acres
Acres 1.92
Property Description
Location
State AZ
County Maricopa
Community Park North
Direction Indian School and 3rd Avenue head South to Clarendon Avenue turn right (west) co-op on the right (north) side of the street.
Rooms
Other Rooms Great Room
Den/Bedroom Plus 1
Separate Den/Office N
Interior
Interior Features 3/4 Bath Master Bdrm, High Speed Internet, Granite Counters
Heating Electric
Cooling Refrigeration
Flooring Tile
Fireplaces Number No Fireplace
Fireplaces Type None
Fireplace No
SPA None
Exterior
Exterior Feature Covered Patio(s)
Parking Features Common
Carport Spaces 1
Fence Block
Pool None
Community Features Community Pool, Near Light Rail Stop, Near Bus Stop, Coin-Op Laundry, Clubhouse
Roof Type Built-Up
Private Pool No
Building
Lot Description Sprinklers In Front, Desert Back, Desert Front, Grass Front
Story 2
Builder Name Unknown
Sewer Public Sewer
Water City Water
Architectural Style Other (See Remarks)
Structure Type Covered Patio(s)
New Construction No
Schools
Elementary Schools Encanto School
Middle Schools Osborn Middle School
High Schools Central High School
School District Phoenix Union High School District
Others
HOA Name Park North Ardmore
HOA Fee Include Roof Repair,Insurance,Sewer,Pest Control,Maintenance Grounds,Street Maint,Front Yard Maint,Air Cond/Heating,Trash,Water,Roof Replacement,Maintenance Exterior
Senior Community No
Tax ID 118-29-006-B
Ownership Co-Operative
Horse Property N

Copyright 2025 Arizona Regional Multiple Listing Service, Inc. All rights reserved.
"My job is to find and attract mastery-based agents to the office, protect the culture, and make sure everyone is happy! "






