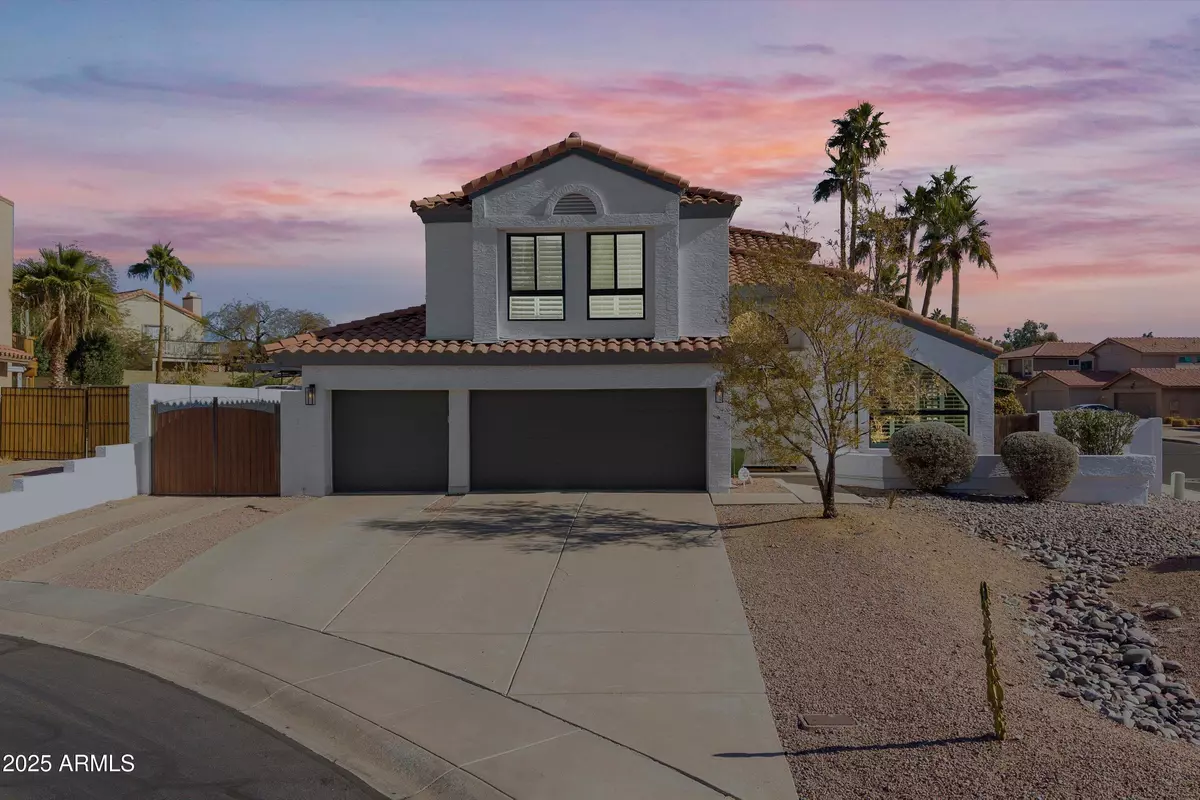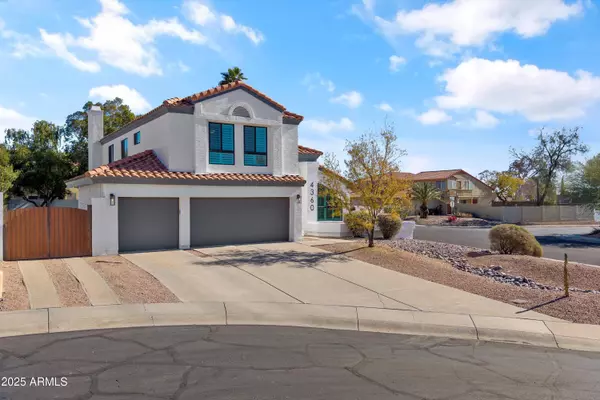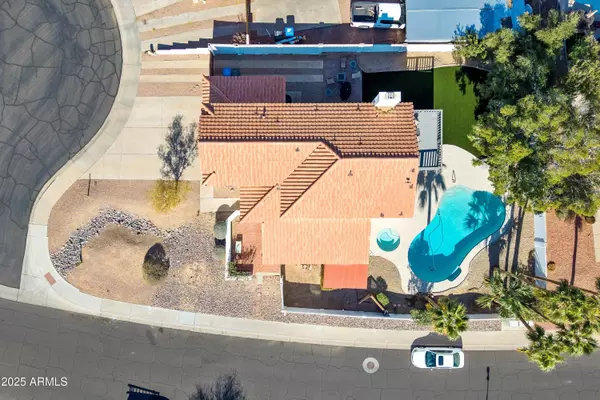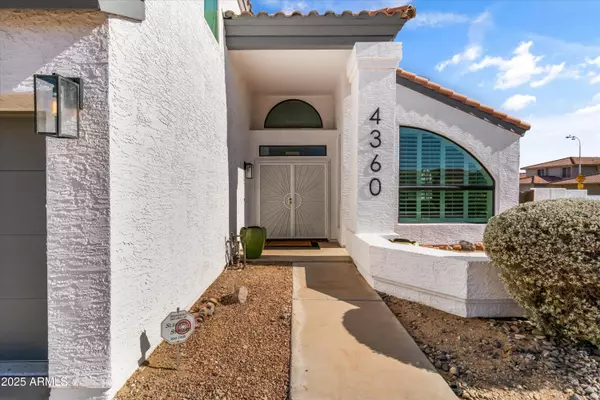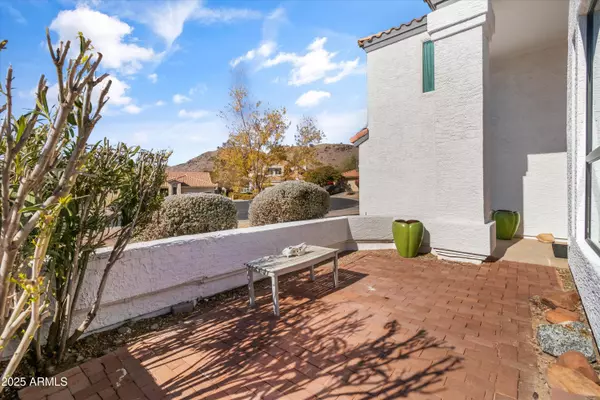4 Beds
3 Baths
2,552 SqFt
4 Beds
3 Baths
2,552 SqFt
OPEN HOUSE
Sat Jan 25, 12:00pm - 2:00pm
Key Details
Property Type Single Family Home
Sub Type Single Family - Detached
Listing Status Active
Purchase Type For Sale
Square Footage 2,552 sqft
Price per Sqft $273
Subdivision Aliso Canyon Lot 287-414 Tr A-I
MLS Listing ID 6808634
Bedrooms 4
HOA Y/N No
Originating Board Arizona Regional Multiple Listing Service (ARMLS)
Year Built 1986
Annual Tax Amount $3,463
Tax Year 2024
Lot Size 10,749 Sqft
Acres 0.25
Property Description
As you step inside, you'll be greeted by soaring high ceilings and an abundance of natural light streaming through large windows, creating an open and inviting atmosphere. The thoughtful floor plan boasts generous living spaces, perfect for entertaining or relaxing with family. The kitchen is the heart of the home, offering plenty of counter space, a breakfast nook, and a view of the lush backyard. Each bedroom provides comfort and ample storage, with the primary suite featuring a spa-like ensuite bathroom and walk-in closet.
Outside, the oversized lot is a perfect retreat with low maintenance turf and an oasis pool. With its prime location near top-rated schools, hiking trails, and convenient shopping and dining, this home is a rare find. Don't miss the opportunity to make it yours!
Location
State AZ
County Maricopa
Community Aliso Canyon Lot 287-414 Tr A-I
Direction West on Elliot, North on 44th St. to Mineral Rd. (cul-de-sac on left)
Rooms
Other Rooms Family Room
Master Bedroom Upstairs
Den/Bedroom Plus 5
Separate Den/Office Y
Interior
Interior Features Upstairs, Eat-in Kitchen, Breakfast Bar, Drink Wtr Filter Sys, Vaulted Ceiling(s), Kitchen Island, Pantry, Double Vanity, Full Bth Master Bdrm, Separate Shwr & Tub, High Speed Internet, Granite Counters
Heating Electric
Cooling Ceiling Fan(s), Programmable Thmstat, Refrigeration
Fireplaces Number 1 Fireplace
Fireplaces Type 1 Fireplace, Family Room, Gas
Fireplace Yes
Window Features Dual Pane
SPA Heated,Private
Exterior
Exterior Feature Balcony, Covered Patio(s)
Parking Features Electric Door Opener, RV Gate
Garage Spaces 3.0
Garage Description 3.0
Fence Block
Pool Diving Pool, Fenced, Heated, Private
Amenities Available None
View Mountain(s)
Roof Type Tile
Private Pool Yes
Building
Lot Description Sprinklers In Rear, Sprinklers In Front, Corner Lot, Grass Back, Auto Timer H2O Front, Natural Desert Front, Auto Timer H2O Back
Story 2
Builder Name Coventry
Sewer Public Sewer
Water City Water
Structure Type Balcony,Covered Patio(s)
New Construction No
Schools
Elementary Schools Kyrene De Las Lomas School
Middle Schools Kyrene Centennial Middle School
High Schools Mountain Pointe High School
School District Tempe Union High School District
Others
HOA Fee Include No Fees
Senior Community No
Tax ID 307-01-591
Ownership Fee Simple
Acceptable Financing Conventional, FHA, VA Loan
Horse Property N
Listing Terms Conventional, FHA, VA Loan

Copyright 2025 Arizona Regional Multiple Listing Service, Inc. All rights reserved.
"My job is to find and attract mastery-based agents to the office, protect the culture, and make sure everyone is happy! "

