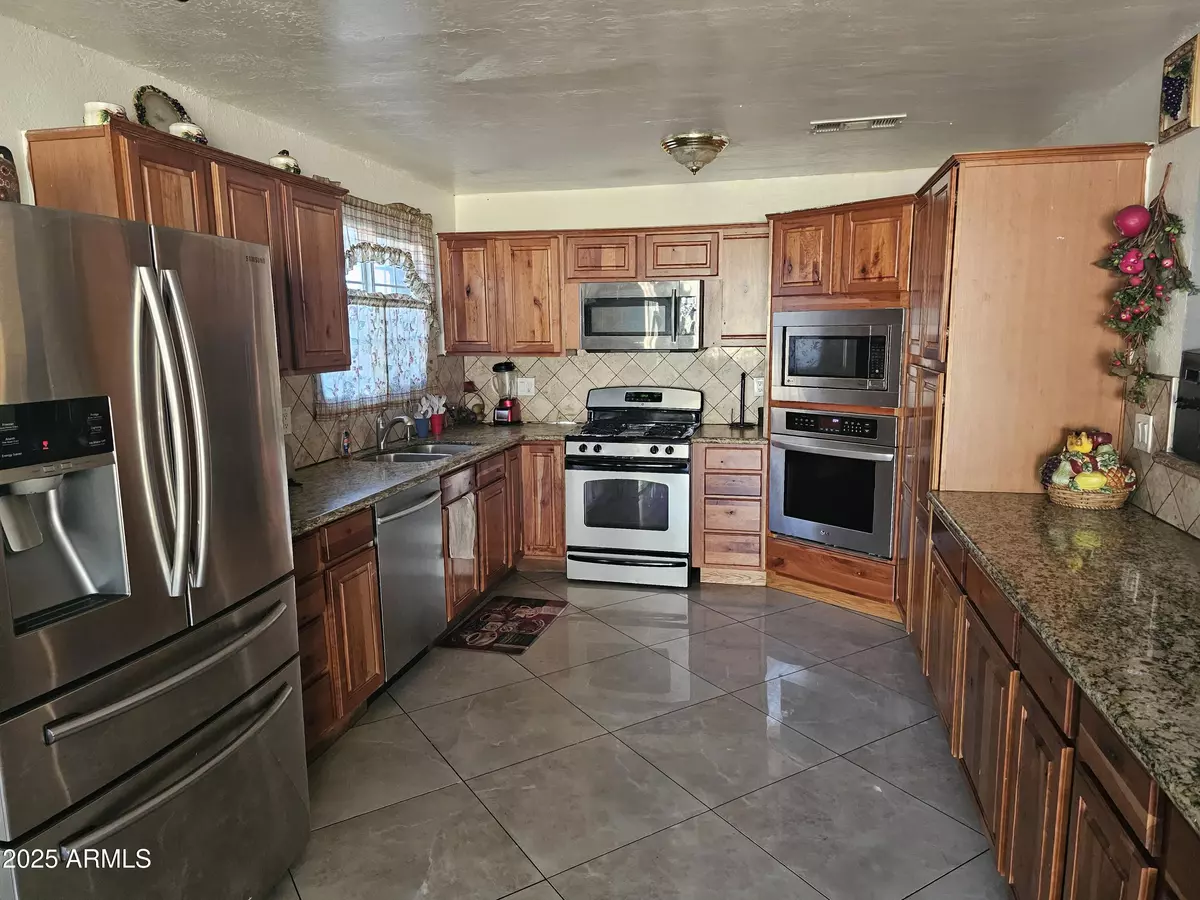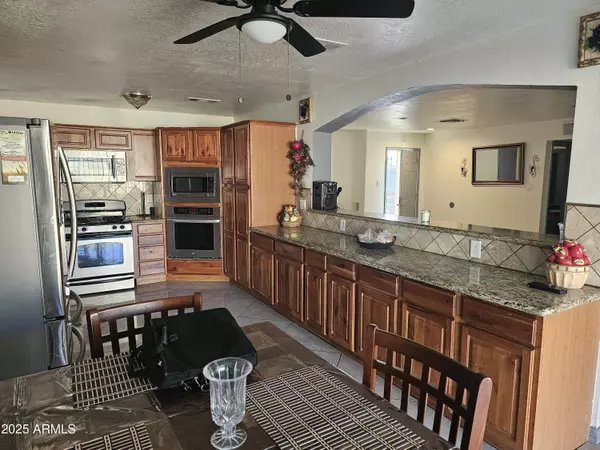3 Beds
2 Baths
1,358 SqFt
3 Beds
2 Baths
1,358 SqFt
OPEN HOUSE
Sun Feb 09, 12:00pm - 3:00pm
Key Details
Property Type Single Family Home
Sub Type Single Family - Detached
Listing Status Active
Purchase Type For Sale
Square Footage 1,358 sqft
Price per Sqft $257
Subdivision Maryvale Terrace 30 Lots 12504-12521,
MLS Listing ID 6812789
Style Ranch
Bedrooms 3
HOA Y/N No
Originating Board Arizona Regional Multiple Listing Service (ARMLS)
Year Built 1961
Annual Tax Amount $992
Tax Year 2024
Lot Size 6,499 Sqft
Acres 0.15
Property Description
Discover the hidden gem you've been searching for! This 3-bedroom, 2-bathroom home is brimming with character and offers a fantastic opportunity for those with a vision. Nestled in a desirable neighborhood, this property boasts:
Generous living areas and custom Chef's Kitchen, perfect for entertaining and family gatherings.
Large Backyard: Ideal for gardening, outdoor activities, or even a future pool.
Prime Centralized Location: Just minutes from; schools, parks, highways (I-10 & the loop 101), and the Westgate Entertainment District.
With a little TLC, this home can be transformed into your dream residence or a lucrative investment. Don't miss out on this rare chance to create something truly special. See this home today!
Location
State AZ
County Maricopa
Community Maryvale Terrace 30 Lots 12504-12521,
Direction Head north on cross roads: W. Thomas Rd. & N. 80th Ln. Then turn right on to W. Avalon Dr. It is the 6th home on the left.
Rooms
Other Rooms Great Room
Den/Bedroom Plus 3
Separate Den/Office N
Interior
Interior Features Eat-in Kitchen, Full Bth Master Bdrm, Granite Counters
Heating Natural Gas
Cooling Ceiling Fan(s), Refrigeration
Flooring Tile
Fireplaces Number No Fireplace
Fireplaces Type None
Fireplace No
SPA None
Exterior
Exterior Feature Covered Patio(s)
Garage Spaces 2.0
Garage Description 2.0
Fence Block
Pool None
Amenities Available Not Managed
Roof Type Composition
Private Pool No
Building
Lot Description Dirt Front, Dirt Back
Story 1
Builder Name JF Long
Sewer Public Sewer
Water City Water
Architectural Style Ranch
Structure Type Covered Patio(s)
New Construction No
Schools
Elementary Schools Cartwright School
Middle Schools Estrella Middle School
High Schools Trevor Browne High School
School District Phoenix Union High School District
Others
HOA Fee Include No Fees
Senior Community No
Tax ID 102-71-154
Ownership Fee Simple
Acceptable Financing Conventional
Horse Property N
Listing Terms Conventional

Copyright 2025 Arizona Regional Multiple Listing Service, Inc. All rights reserved.
"My job is to find and attract mastery-based agents to the office, protect the culture, and make sure everyone is happy! "






