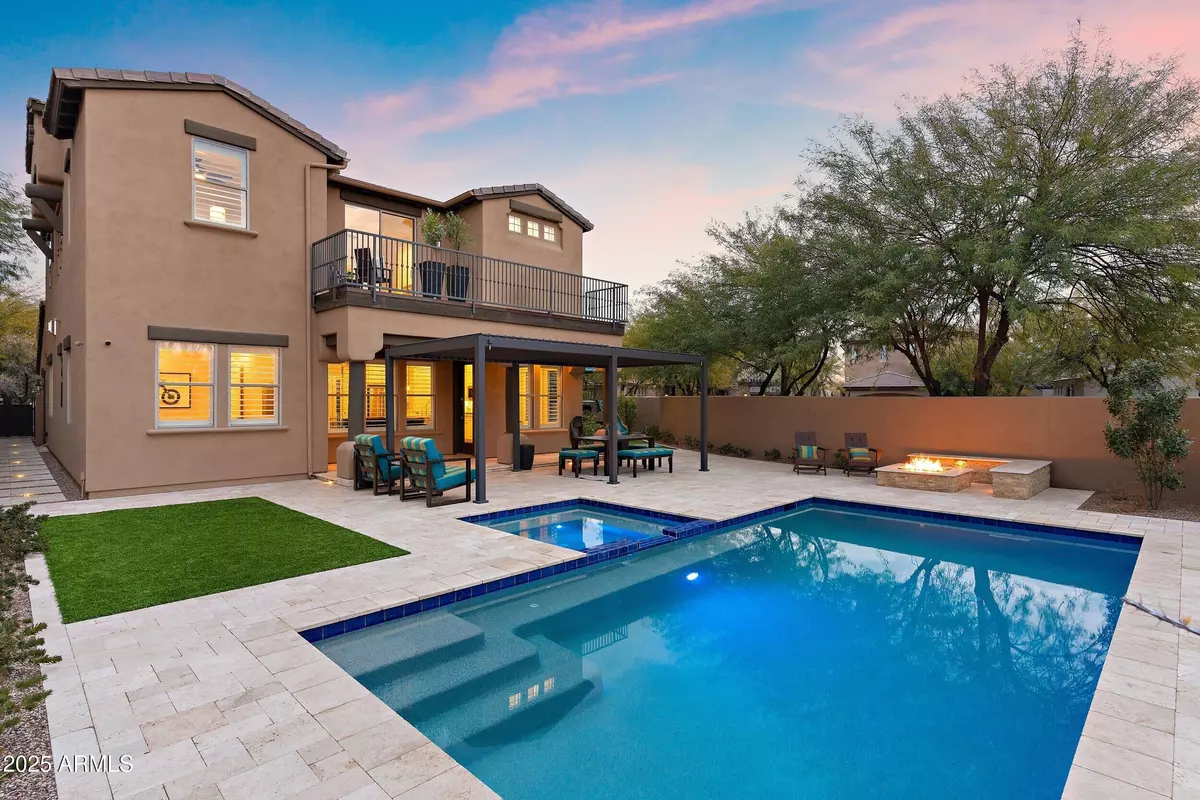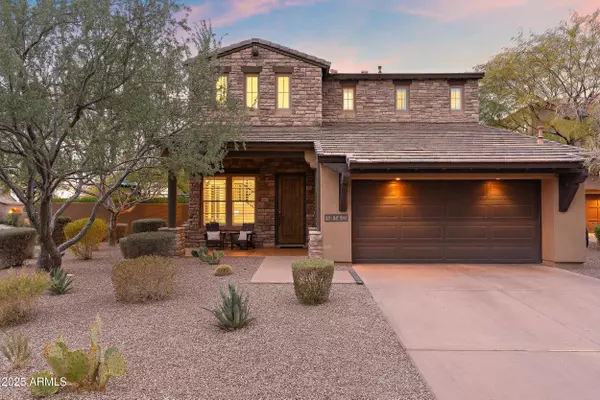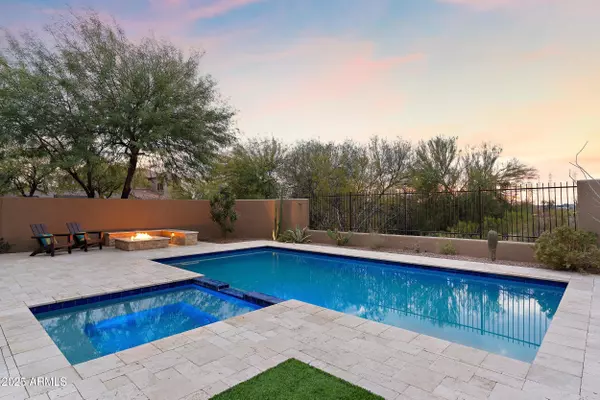4 Beds
3 Baths
2,563 SqFt
4 Beds
3 Baths
2,563 SqFt
OPEN HOUSE
Sun Feb 02, 1:00pm - 4:00pm
Key Details
Property Type Single Family Home
Sub Type Single Family - Detached
Listing Status Active
Purchase Type For Sale
Square Footage 2,563 sqft
Price per Sqft $561
Subdivision Dc Ranch Parcel 1.17
MLS Listing ID 6813416
Style Santa Barbara/Tuscan
Bedrooms 4
HOA Fees $331/mo
HOA Y/N Yes
Originating Board Arizona Regional Multiple Listing Service (ARMLS)
Year Built 2006
Annual Tax Amount $4,377
Tax Year 2024
Lot Size 9,249 Sqft
Acres 0.21
Property Description
This impressive renovated home sits on a sought-after corner lot in the popular community of DC Ranch in North Scottsdale. The desirable open floor plan features 4 bedrooms/3 bathrooms, including 1 bedroom and full bathroom conveniently located on the 1st floor that could easily be used as an office or guest room.
The fully remodeled chef's kitchen has a large island and separate dining area and is open to the family room with gas stone fireplace - all overlooking the beautiful pool/spa backing to a lush unobstructed desert landscape. The vast outdoor living space is an entertainer's dream featuring a covered patio, pergola, travertine pavers, turf areas, cozy firepit and contemporary pool/spa. One of the many assets of this home is the large corner lot which has a private side yard with an impressive kids' play area and jungle gym.
In addition to the family room, this home boasts another private living room open to a formal dining room PLUS an additional upstairs bonus/living room adjacent to the 2 split guest bedrooms and laundry room.
The spacious primary suite offers a private balcony overlooking stunning sunsets over the mountain range and an expansive remodeled bath adjacent to a cedar lined walk-in closet.
Enjoy all the amenities that DC Ranch has to offer such as miles of walking/jogging/biking paths, completely remodeled clubhouse and work-out facility, heated lap pool, wading pool, playgrounds, multiple parks, tennis and pickleball courts, plus easy access to the 101 and nearby shopping and dining at DC Ranch Crossing and the charming Market Street.
Location
State AZ
County Maricopa
Community Dc Ranch Parcel 1.17
Direction Pima Rd to Legacy. East on Legacy to 91st St, South on 91st Street to Trailside View. Turn left (East) on Trailside. Go through gate and take first right on 92nd Street to home on the right.
Rooms
Other Rooms Family Room, BonusGame Room
Master Bedroom Upstairs
Den/Bedroom Plus 5
Separate Den/Office N
Interior
Interior Features Upstairs, Eat-in Kitchen, Breakfast Bar, 9+ Flat Ceilings, Drink Wtr Filter Sys, Fire Sprinklers, Kitchen Island, Pantry, Double Vanity, Full Bth Master Bdrm, Separate Shwr & Tub, High Speed Internet, Smart Home, Granite Counters
Heating Natural Gas
Cooling Ceiling Fan(s), ENERGY STAR Qualified Equipment, Programmable Thmstat, Refrigeration
Flooring Tile
Fireplaces Number 1 Fireplace
Fireplaces Type 1 Fireplace, Fire Pit, Family Room, Gas
Fireplace Yes
Window Features Dual Pane
SPA Heated
Exterior
Exterior Feature Balcony, Covered Patio(s), Playground, Patio
Parking Features Dir Entry frm Garage, Electric Door Opener, Tandem
Garage Spaces 3.0
Garage Description 3.0
Fence Block, Wrought Iron
Pool Heated, Private
Landscape Description Irrigation Back, Irrigation Front
Community Features Gated Community, Pickleball Court(s), Community Pool Htd, Community Pool, Community Media Room, Tennis Court(s), Playground, Biking/Walking Path, Clubhouse, Fitness Center
Amenities Available Management, Rental OK (See Rmks)
View City Lights, Mountain(s)
Roof Type Tile
Private Pool Yes
Building
Lot Description Sprinklers In Rear, Sprinklers In Front, Corner Lot, Desert Back, Desert Front, Cul-De-Sac, Gravel/Stone Front, Synthetic Grass Back, Auto Timer H2O Front, Auto Timer H2O Back, Irrigation Front, Irrigation Back
Story 2
Builder Name Ashton Woods
Sewer Public Sewer
Water City Water
Architectural Style Santa Barbara/Tuscan
Structure Type Balcony,Covered Patio(s),Playground,Patio
New Construction No
Schools
Elementary Schools Copper Ridge School
Middle Schools Copper Ridge School
High Schools Chaparral High School
School District Scottsdale Unified District
Others
HOA Name DC Ranch
HOA Fee Include Maintenance Grounds,Street Maint
Senior Community No
Tax ID 217-71-472
Ownership Fee Simple
Acceptable Financing Conventional
Horse Property N
Listing Terms Conventional

Copyright 2025 Arizona Regional Multiple Listing Service, Inc. All rights reserved.
"My job is to find and attract mastery-based agents to the office, protect the culture, and make sure everyone is happy! "






