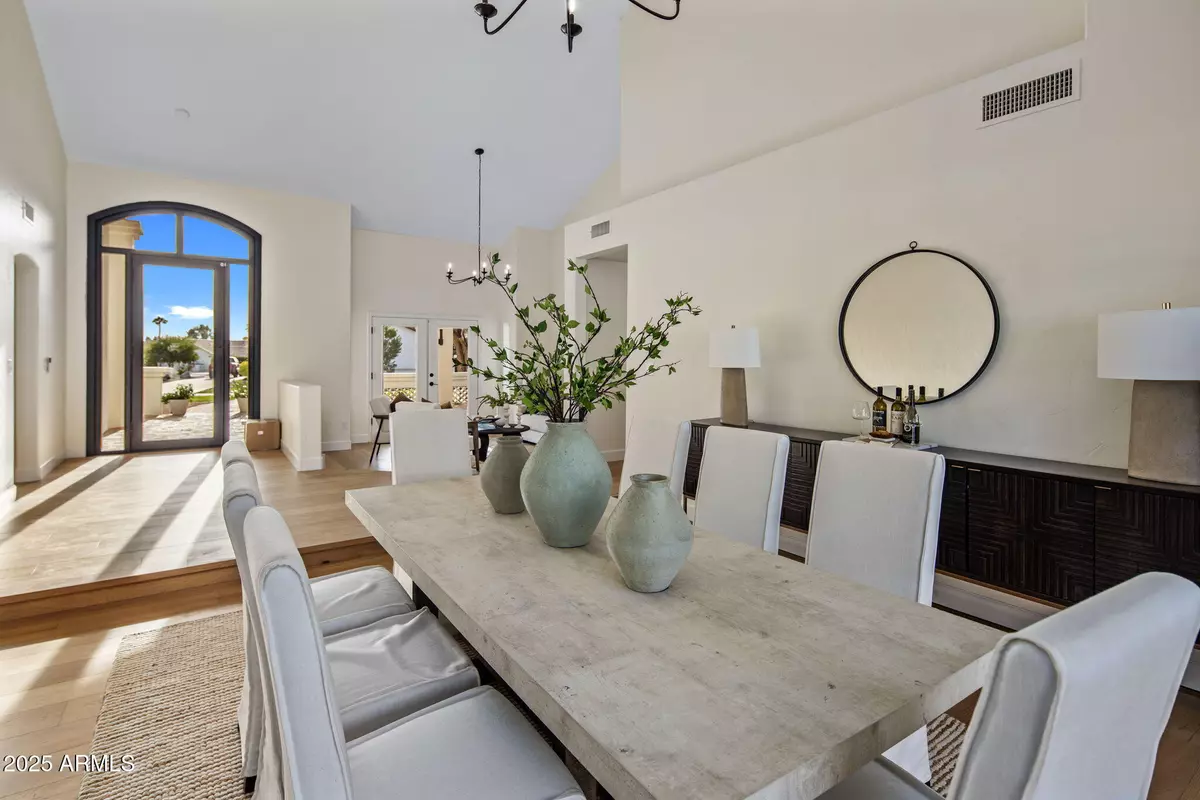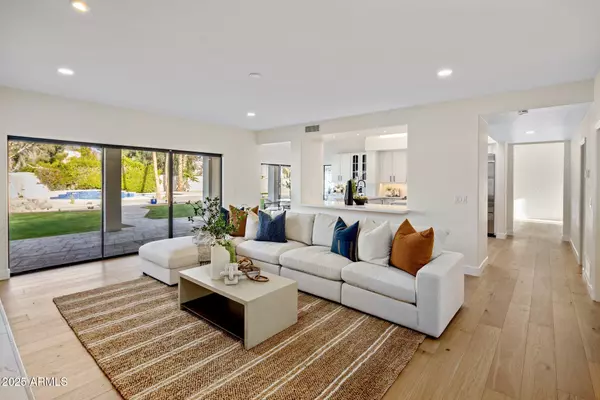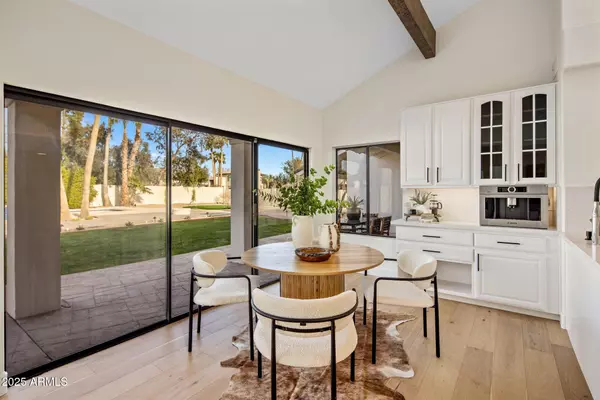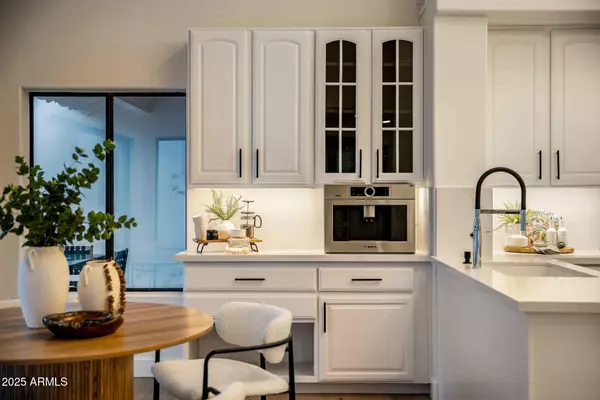5 Beds
3.5 Baths
3,706 SqFt
5 Beds
3.5 Baths
3,706 SqFt
OPEN HOUSE
Sun Feb 02, 11:00am - 4:00pm
Key Details
Property Type Single Family Home
Sub Type Single Family - Detached
Listing Status Active
Purchase Type For Sale
Square Footage 3,706 sqft
Price per Sqft $607
Subdivision Preston Hills Unit 2
MLS Listing ID 6814140
Style Santa Barbara/Tuscan
Bedrooms 5
HOA Y/N No
Originating Board Arizona Regional Multiple Listing Service (ARMLS)
Year Built 1986
Annual Tax Amount $5,106
Tax Year 2024
Lot Size 0.619 Acres
Acres 0.62
Property Description
CORRIDOR blending warm ''Arcadia- style'' charm with contemporary sparkle!
Beautifully situated in a small enclave of elegant homes on .6 acre plus casita,
this home is impeccably designed and newly remodeled throughout —
absolutely move in ready! The elegant entry is highlighted by high beamed
ceilings and natural white oak flooring opening to large dining room and
conversation room with french doors and picturesque fountain courtyard. The
chef's kitchen is truly the heart of the home featuring waterfall-edged quartz
counters with large island, professional series stainless steel appliances, an
''organizer friendly'' walk in pantry — and cheerful breakfast room with Bosch
coffee machine opening to patio and pool.
The primary suite features a corner fireplace and glass doors with views to the
backyard joined by an elegant bath with skylight, soaking tub, large dual vanity
area and custom walk in closet. With a separate entry, the casita is delightful,
perfect for family, guests or Nanny featuring a studio kitchen, full bath, walk in
closet, and fireplace. On the practical side, This home is absolutely move in
ready! All new in 2024: concrete tile roof and roof deck, 2 new HVAC units,
exterior and interior paint, pool pump and filter, hardwood floors, stainless steel
appliances, fully remodeled bathrooms, led lighting and epoxy flooring. Three
car garage, side RV Gate, No HOA.
On the fun side: A perfect backyard for entertaining or just watching the kids
play, complete with sparkling pebble tec pool and large grassy play area, 3-hole
putting green, plus added space for a pickleball or sports court. In addition,
satisfy your love for 'home grown' with prolific citrus trees and plenty of space
for your herb and flower gardens. Plus, for quiet moment, you'll find a delightful
roof deck perfect for an evening of sunsets and star gazing.
The home where you'll say "This is our forever home!" Seller is Licensed Real
Estate Agent in Arizona.
Location
State AZ
County Maricopa
Community Preston Hills Unit 2
Direction Cactus to 108th Street; South on 108th to El Rancho; Left on El Rancho to 108th Way. Left on 108th Way to house.
Rooms
Other Rooms Guest Qtrs-Sep Entrn, Family Room
Master Bedroom Not split
Den/Bedroom Plus 5
Separate Den/Office N
Interior
Interior Features Eat-in Kitchen, Breakfast Bar, Kitchen Island, Double Vanity, Separate Shwr & Tub, High Speed Internet
Heating Electric
Cooling Programmable Thmstat, Refrigeration
Flooring Tile, Wood
Fireplaces Type 3+ Fireplace, Family Room, Master Bedroom, Gas
Fireplace Yes
SPA None
Exterior
Exterior Feature Covered Patio(s), Patio, Separate Guest House
Parking Features Electric Door Opener
Garage Spaces 3.0
Garage Description 3.0
Fence Block
Pool Private
Landscape Description Irrigation Back, Irrigation Front
Community Features Biking/Walking Path
Utilities Available Propane
Amenities Available None
Roof Type Tile
Private Pool Yes
Building
Lot Description Sprinklers In Rear, Sprinklers In Front, Desert Back, Desert Front, Grass Front, Grass Back, Auto Timer H2O Front, Auto Timer H2O Back, Irrigation Front, Irrigation Back
Story 1
Builder Name unknown
Sewer Public Sewer
Water City Water
Architectural Style Santa Barbara/Tuscan
Structure Type Covered Patio(s),Patio, Separate Guest House
New Construction No
Schools
Elementary Schools Anasazi Elementary
Middle Schools Mountainside Middle School
High Schools Desert Mountain High School
School District Scottsdale Unified District
Others
HOA Fee Include No Fees
Senior Community No
Tax ID 217-47-380
Ownership Fee Simple
Acceptable Financing Conventional
Horse Property N
Listing Terms Conventional

Copyright 2025 Arizona Regional Multiple Listing Service, Inc. All rights reserved.
"My job is to find and attract mastery-based agents to the office, protect the culture, and make sure everyone is happy! "






